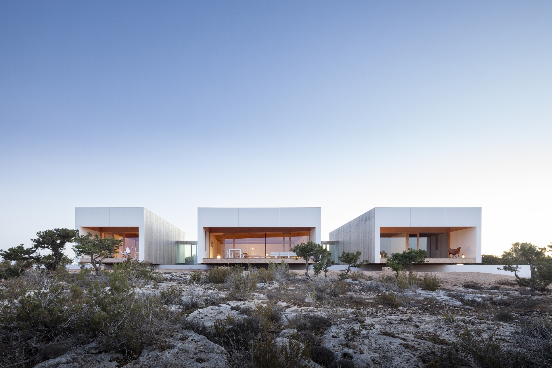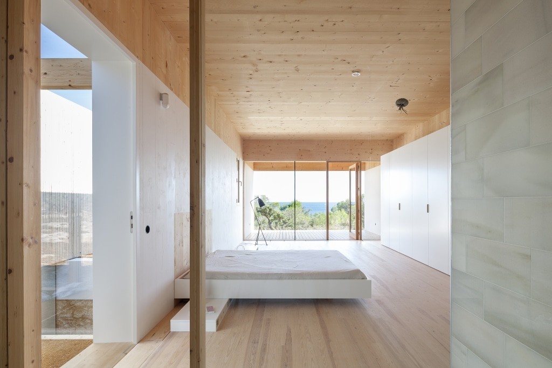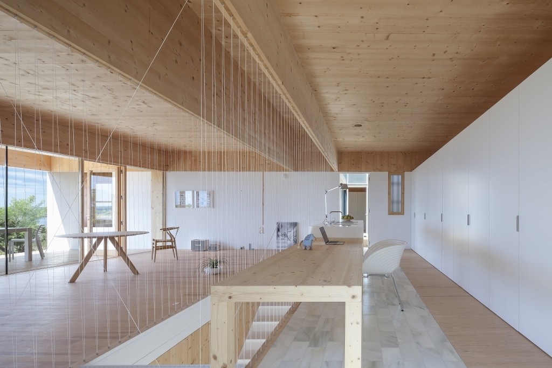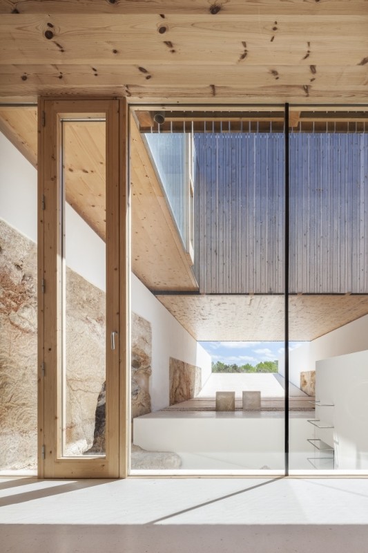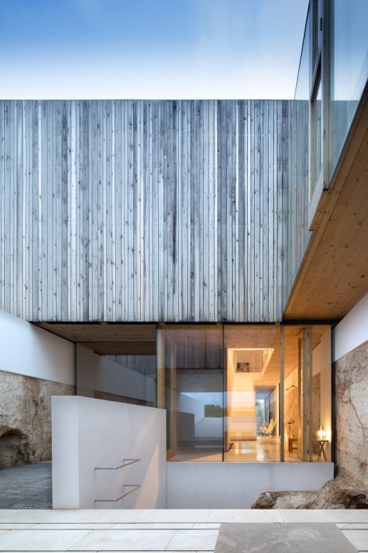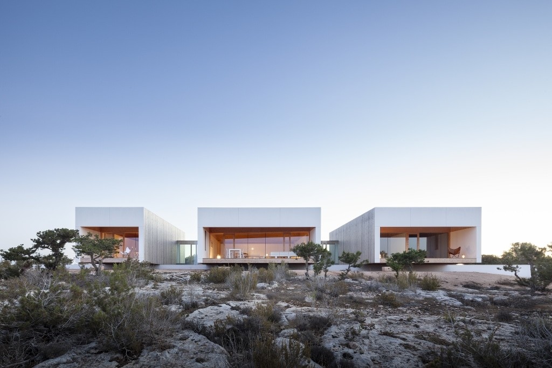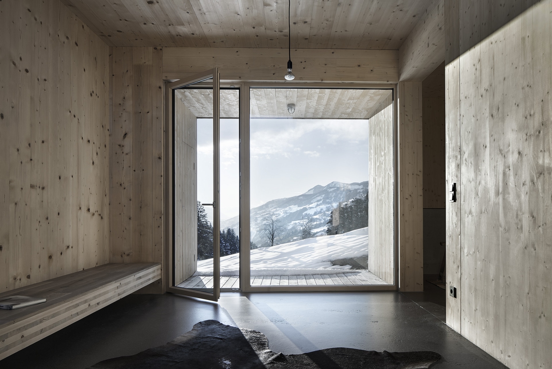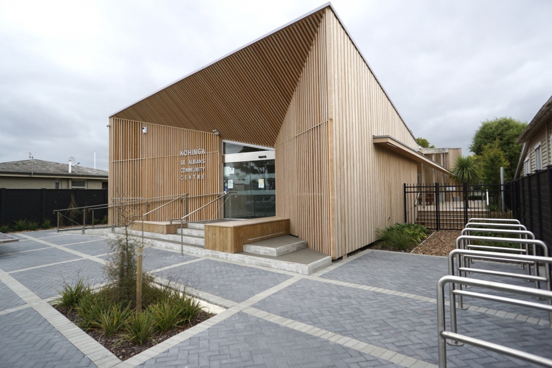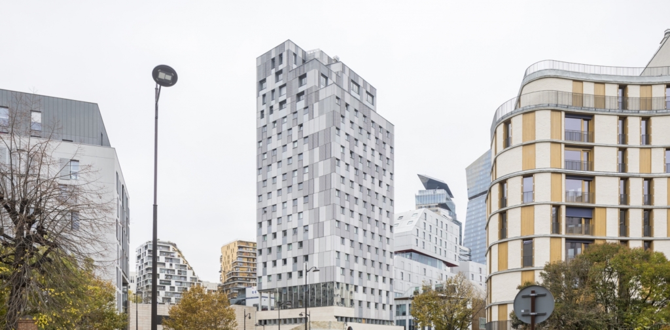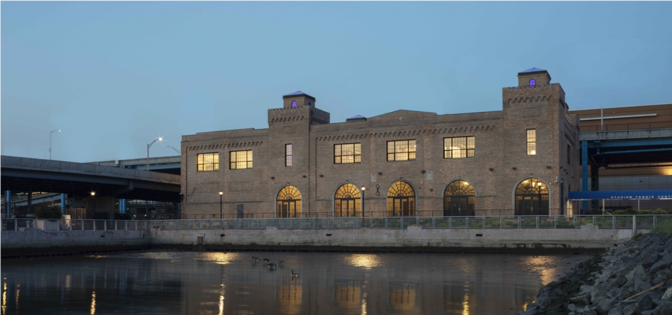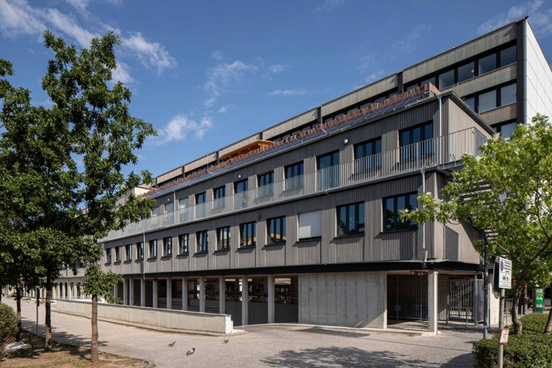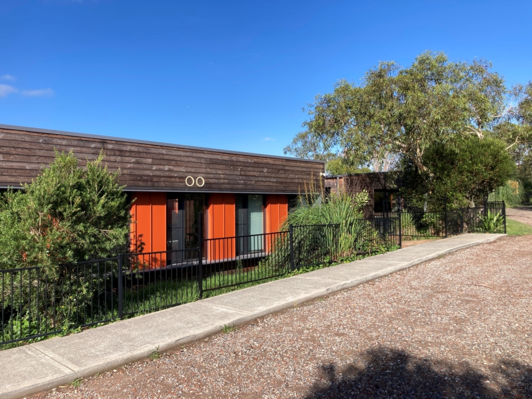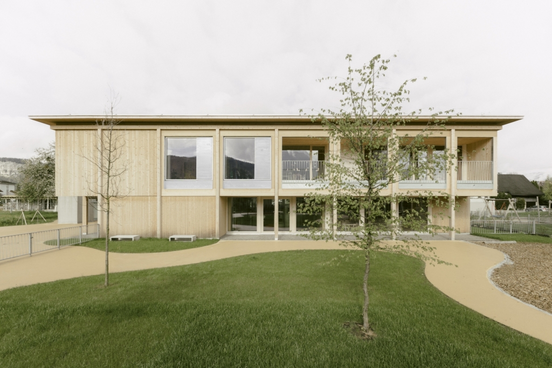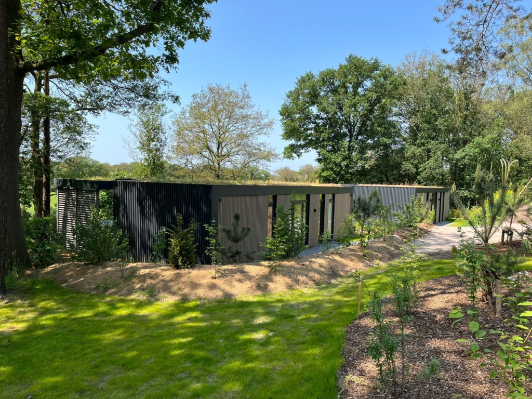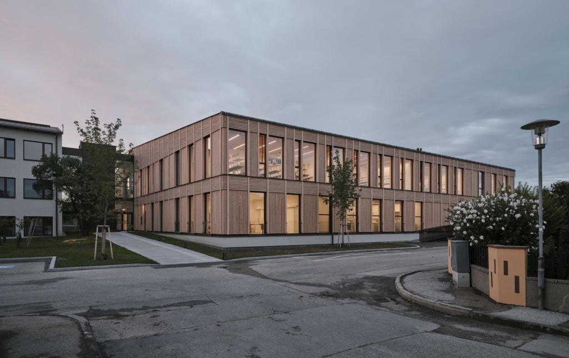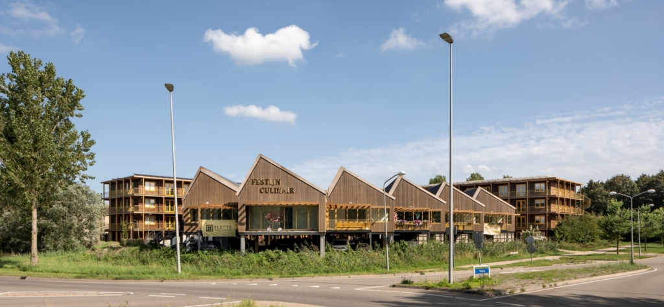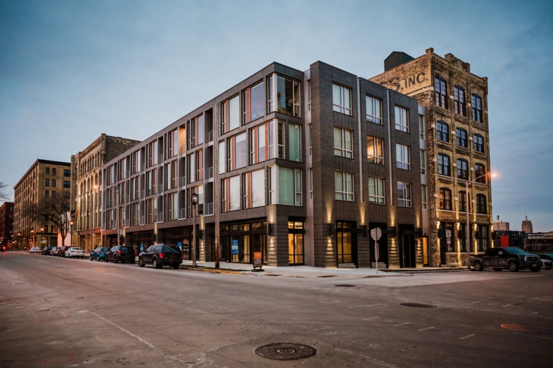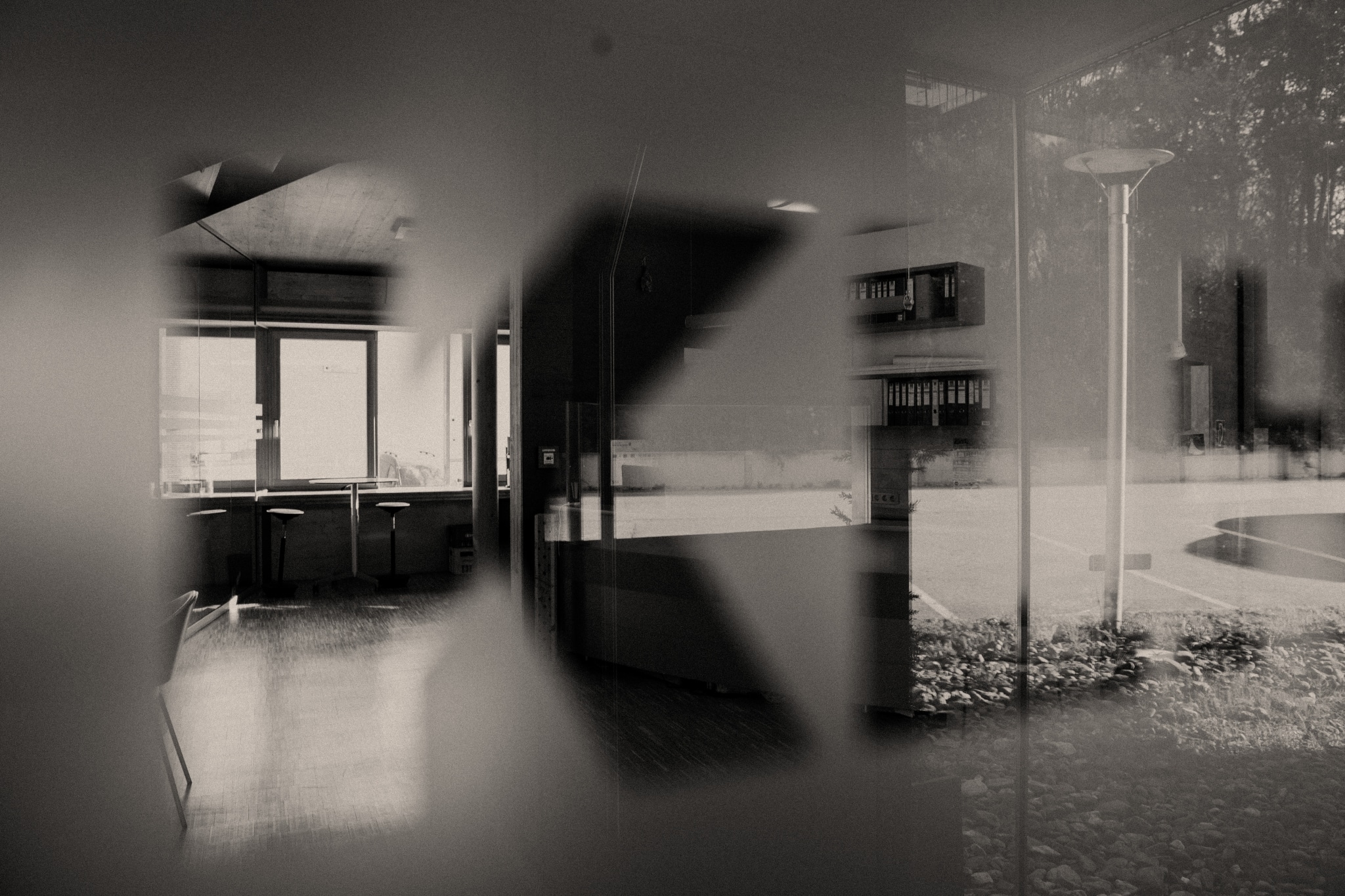A House on
Formentera
Island
The project focuses on the duality between the telluric and the tectonic. The heavy and the light. The earth and the air. The handcrafted and the technological. Compression and intractibility.
The rock, is to the surface in the chosen location, has been carved as if it were a sculpture, offering a cavity reminiscent of the ‘marès’ stone quarries. A whole space materialized with a single stone. Monolithic. Megalithic. Stereotomic.
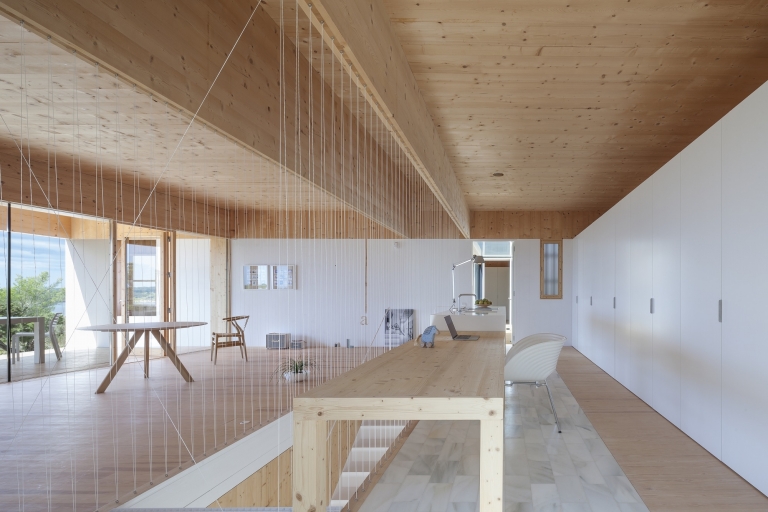
The superior quality of the materials and their unions played an important role in the process of the creation and realisation of the project. Bioconstruction criteria gave preference to natural materials, and where possible, local materials: sculpted rock, crushed gravel from the excavation, capri limestone, pine and fir wood, recycled cotton panels, white macael marble, high permeability silicate painture, and more. All this is reverted to hygroscopic enclosures which are permeable to water vapour and guarantee a pleasant and healthy indoor environment, while at the same time requiring less energy for the proper functioning of the building.
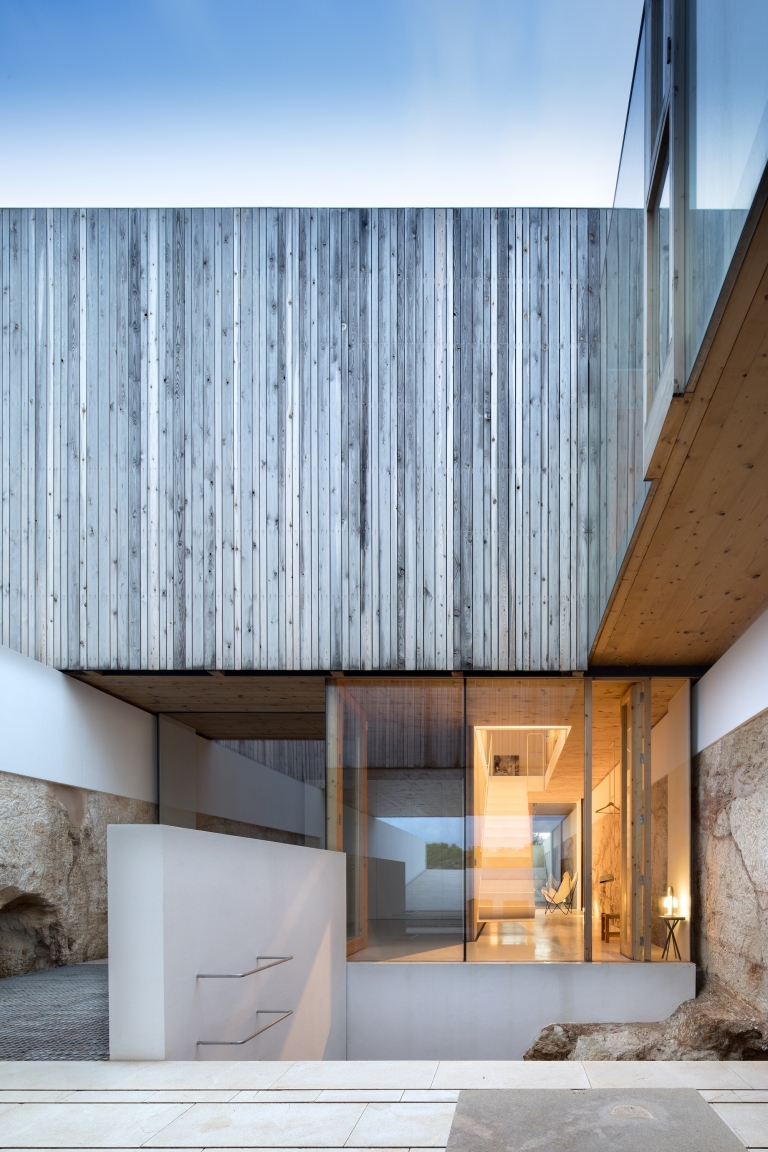
Project Info
Architecture
Marià Castelló Martínez
www.m-ar.net
Constructor
Motas Proyectos e Interiorismo S.L.
Luis Tulcanazo Castro
Antonio Serra Requena
Foreva S.L.
Building Engineer
Agustí Yern Ribas
Structure
Miguel Rodríguez Nevado
Ferran Juan
Photography
Marià Castelló Martínez
Location
Formentera Island, Spain
More References
