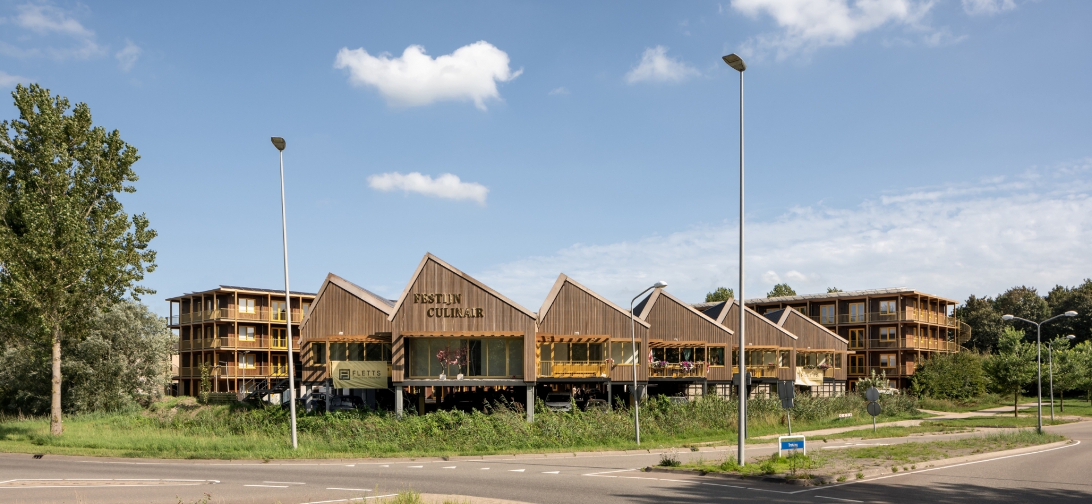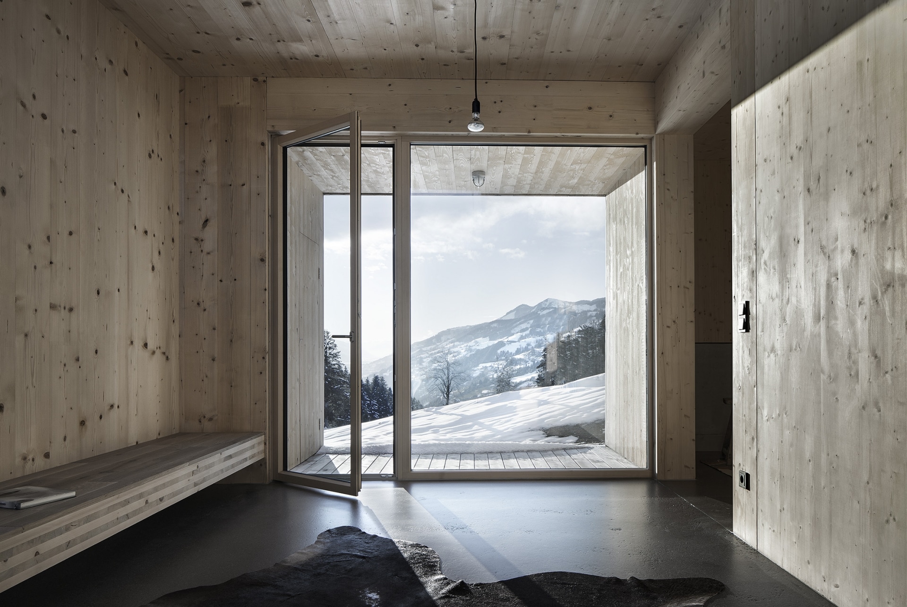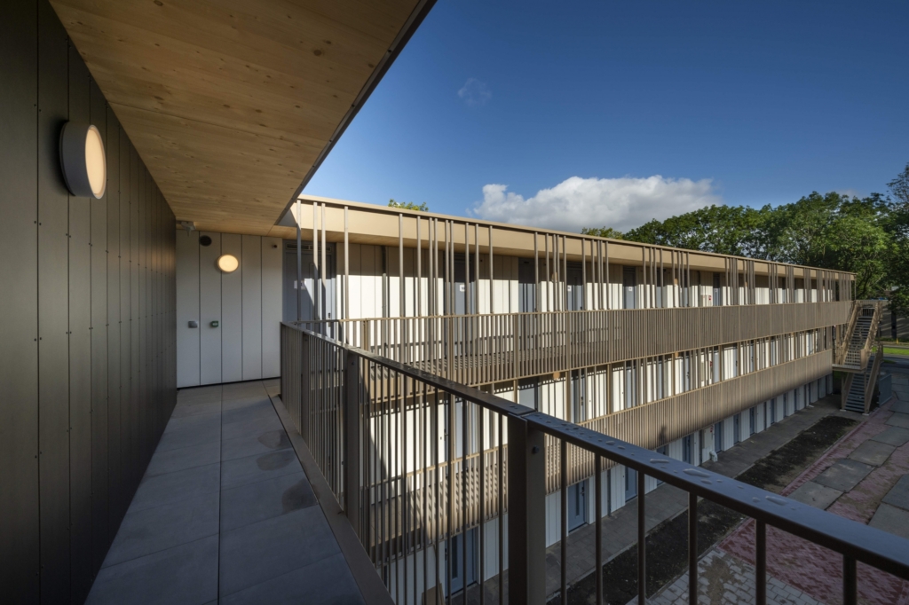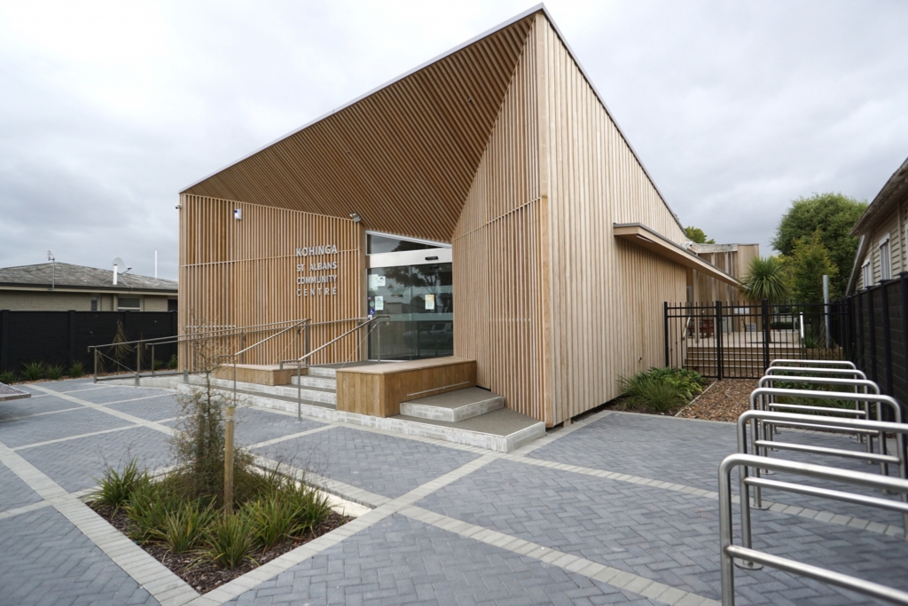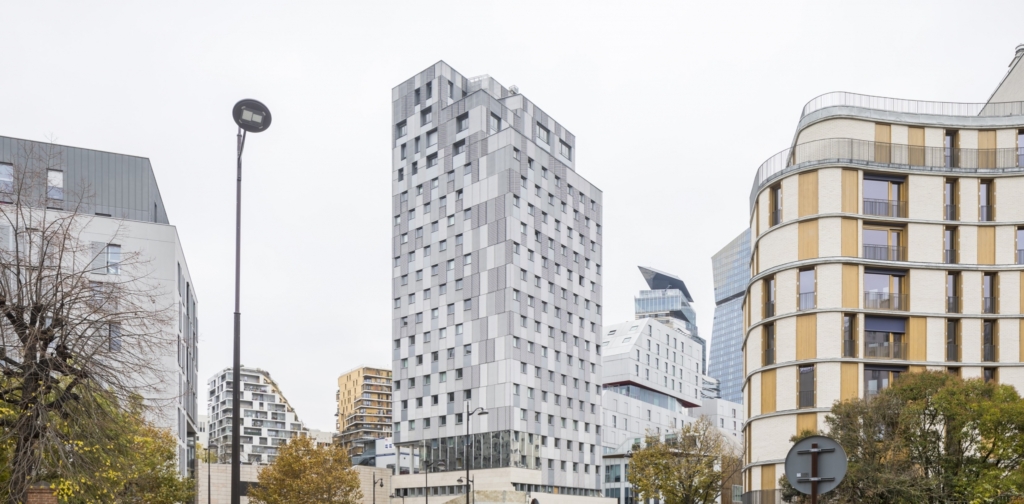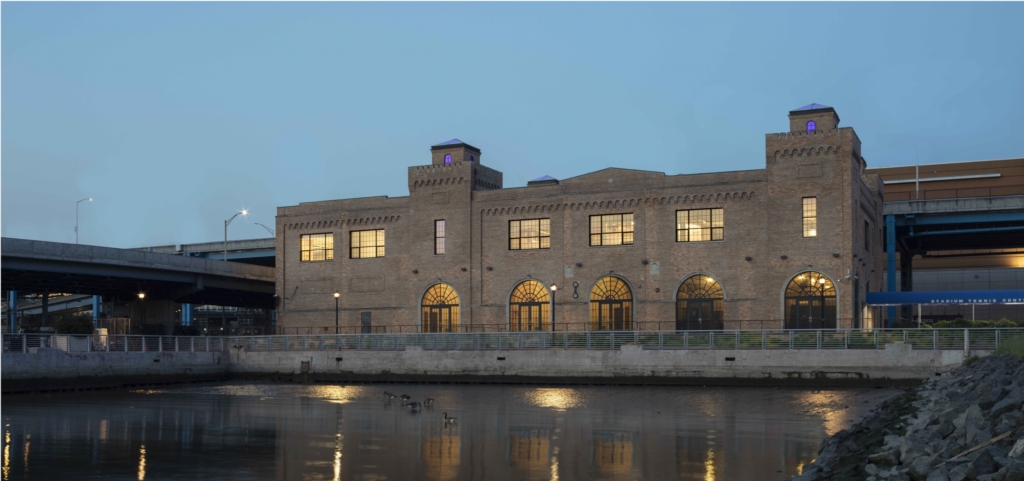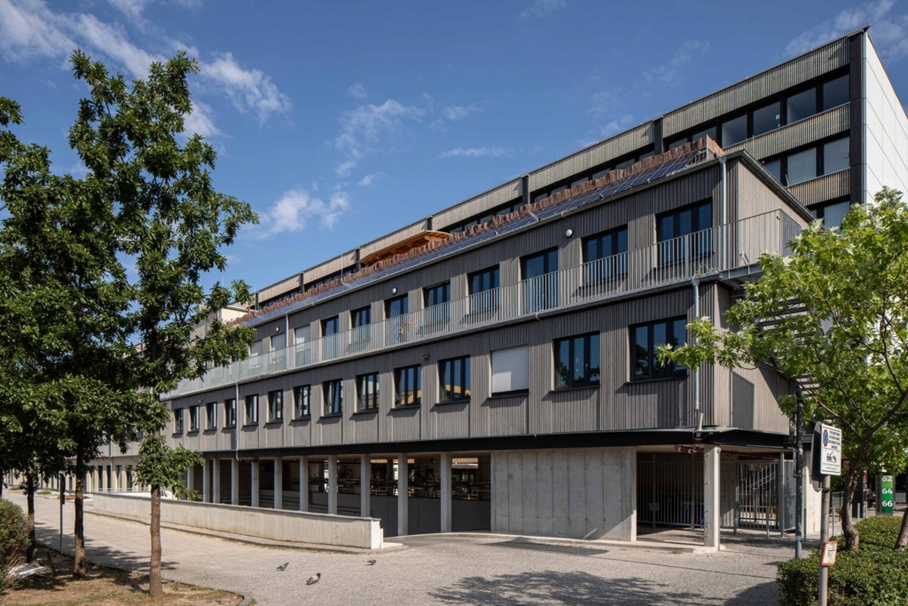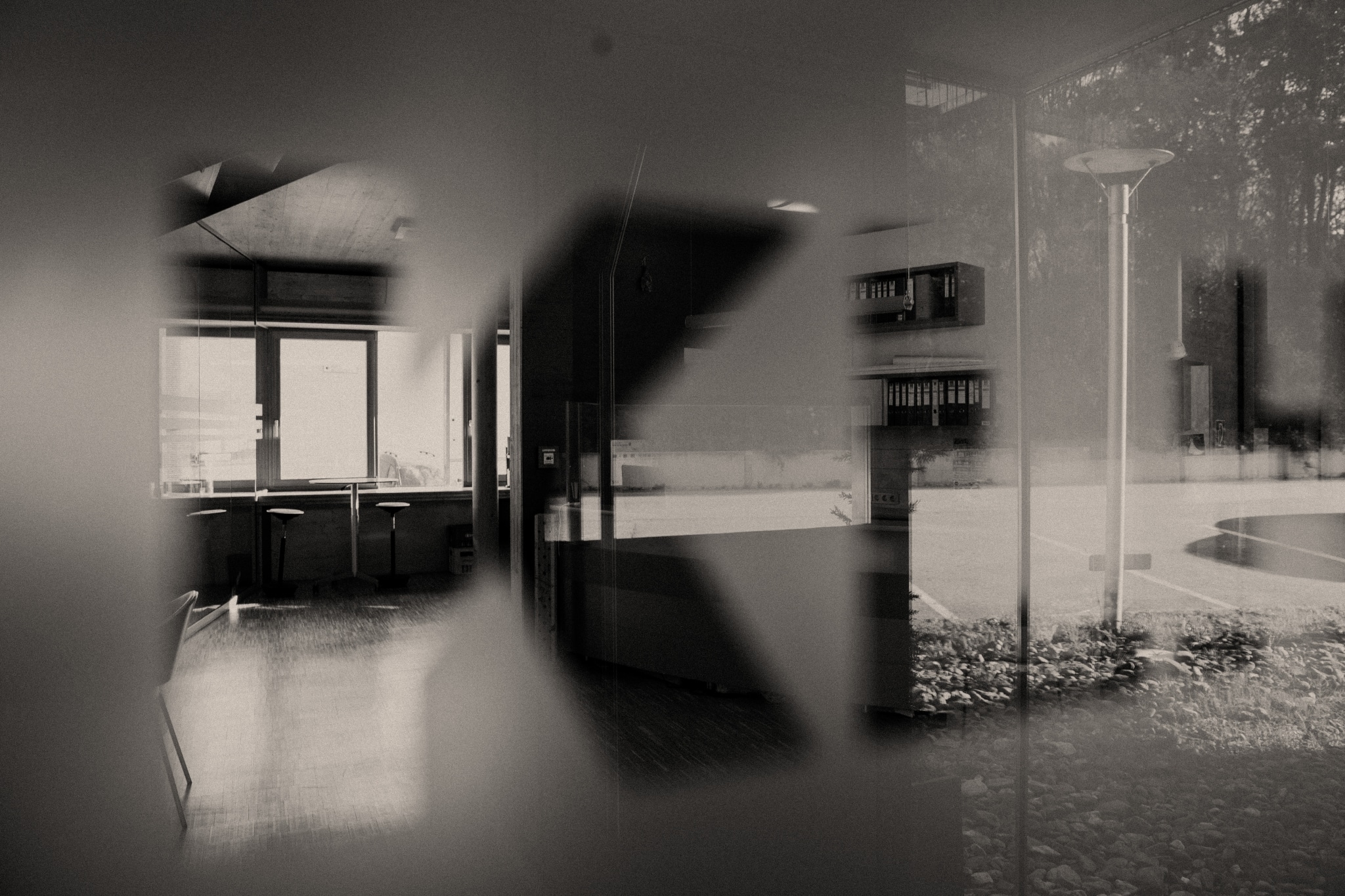hotel rooms
on four
floors
The extension to the existing Festijn Culinair restaurant has 172 hotel rooms on four floors with a main load-bearing structure made of wood. KLH® – CLT was chosen for the floors, gallery, elevator cores and walls of the building. The newly built wings are four stories high and accessed from the outside by galleries.
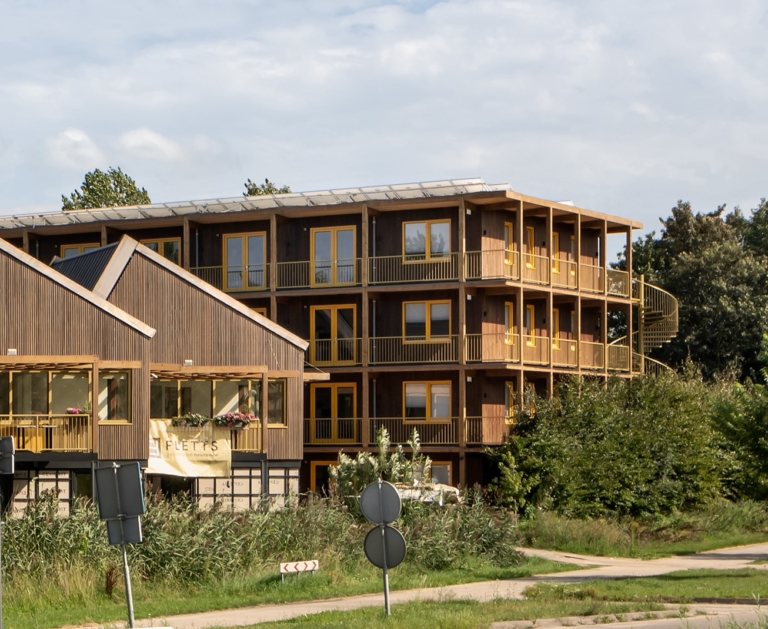
Project Info
Architecture
Mirck Architecture
www.mirck.eu
Contractor
Fletts B.V
www.fletts.nl
Construction
van Roekel & van Roekel BV
www.roekel.nl
Timber construction
Solid Timber Engineering
www.solidtimber.nl
Building Physics
Ewout van Halteren
www.ewoutvanhalteren.nl
Photography credits
Katja Effting
Mirck Architecture
Location
Almere, Netherlands
Photo Gallery
More References
