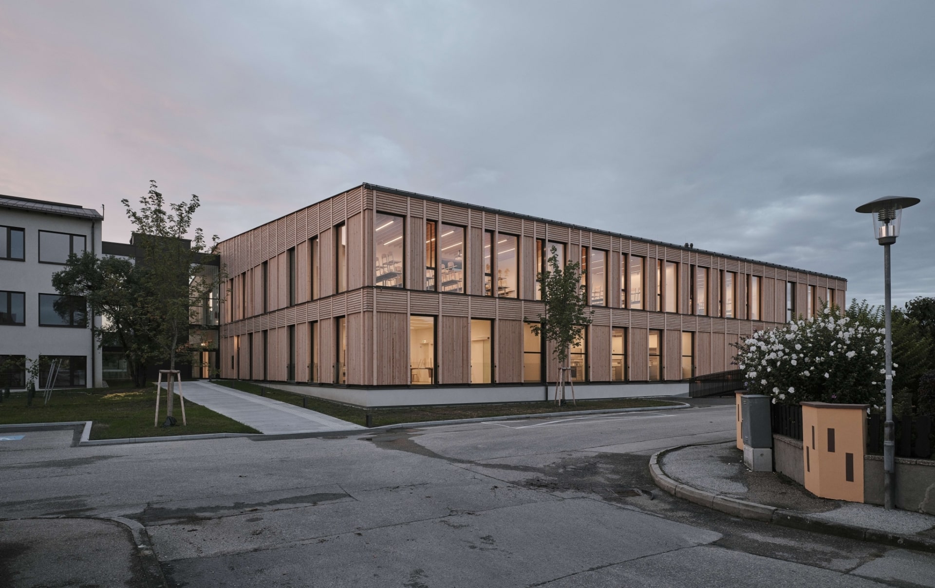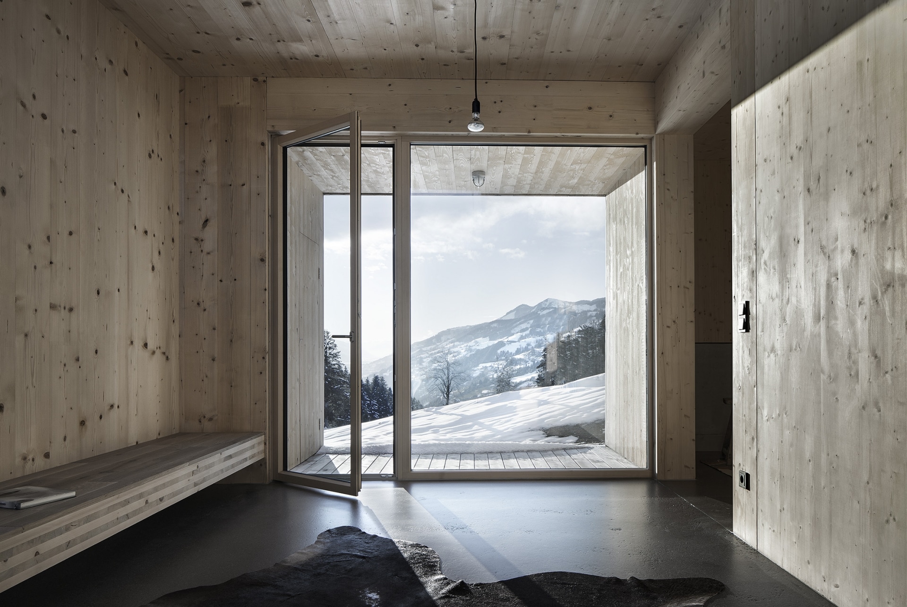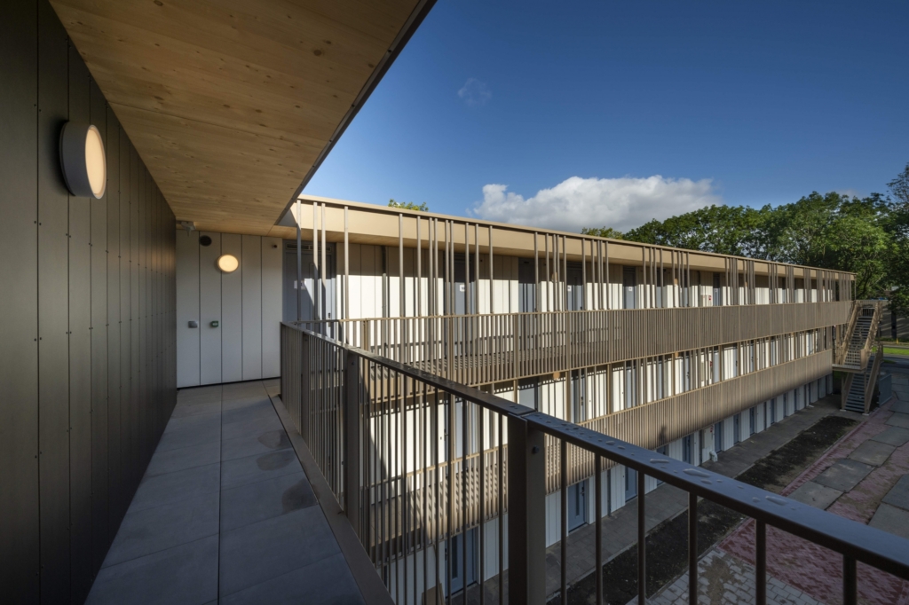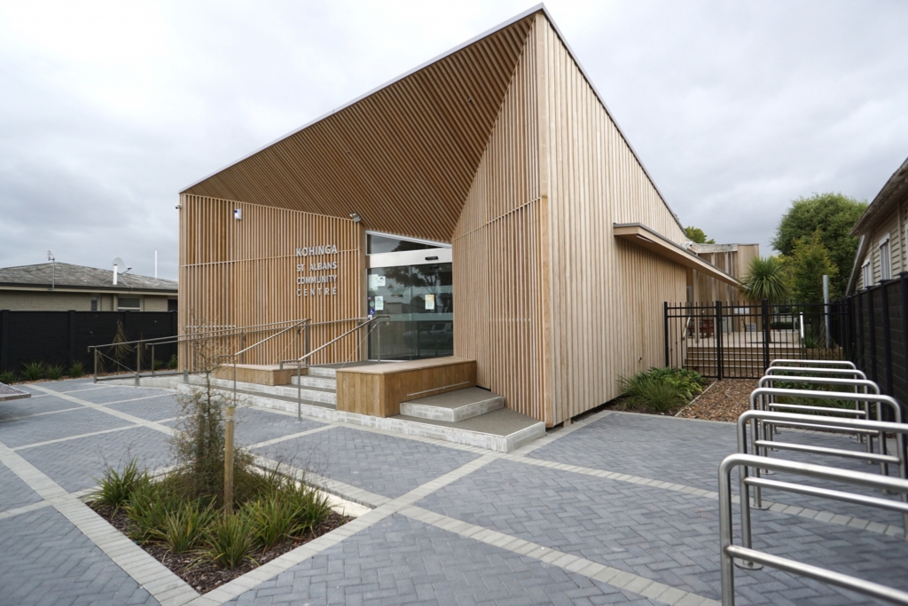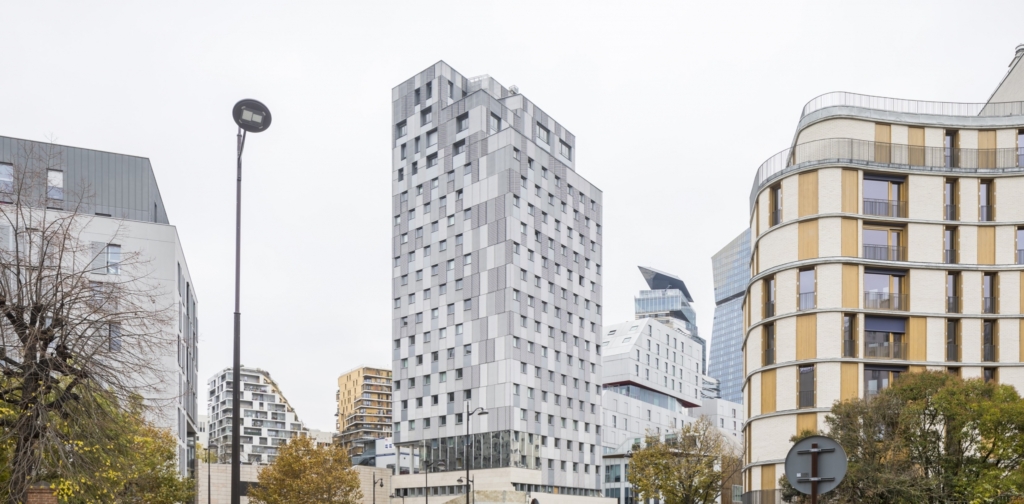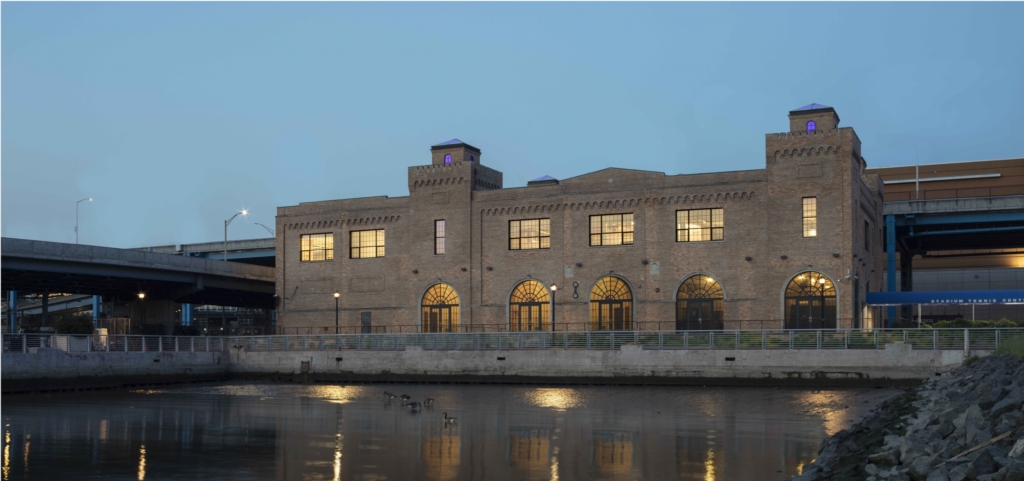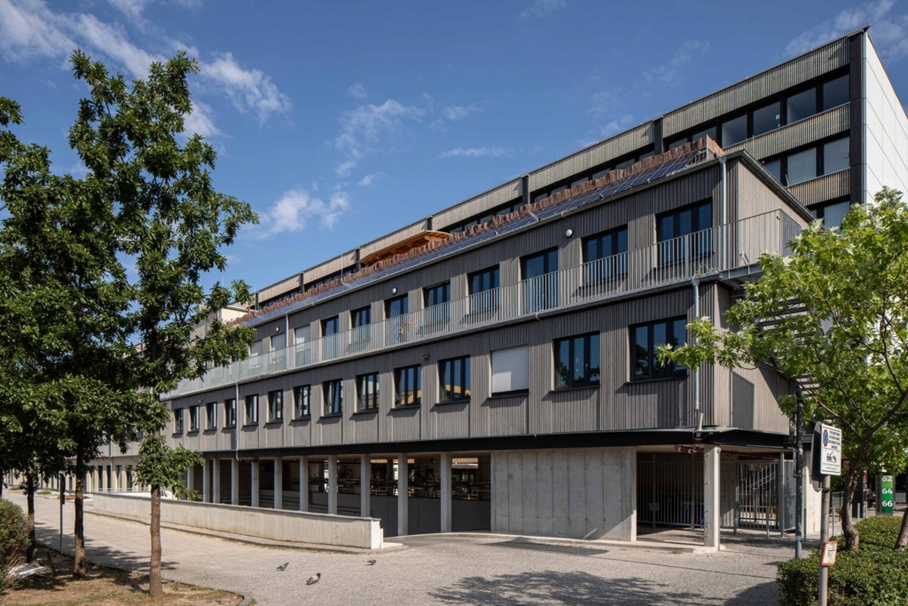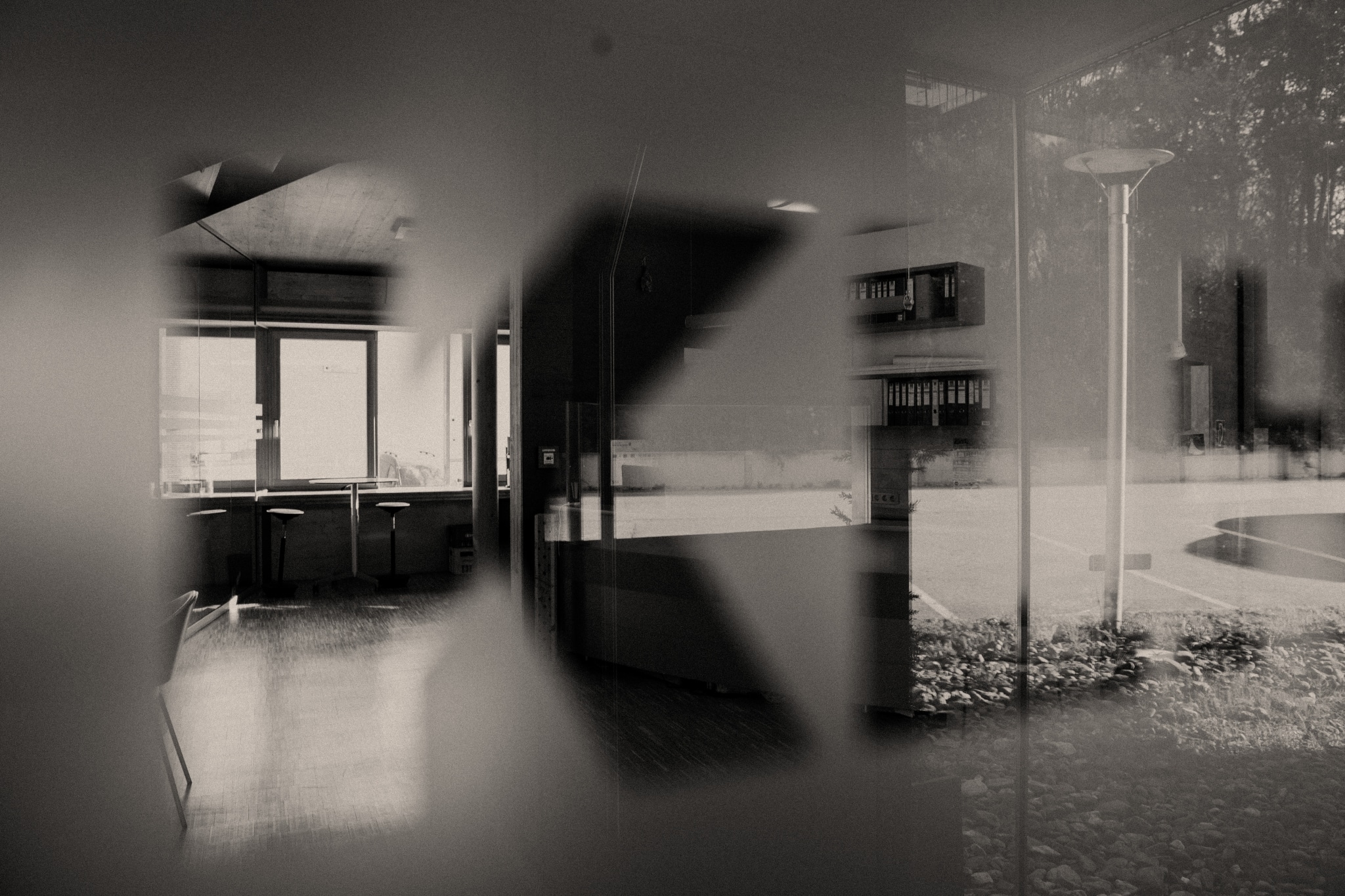The Extension
The original building from the 1970s underwent an expansion with the addition of a courtyard building. This new structure seamlessly connects to the existing one, thanks to a strategically placed staircase core. What sets this timber construction project apart are its intricate details and the utilization of various timber components. These include the timber frame construction method, KLH® – CLT wall and ceiling elements, ribbed ceilings, and timber-concrete composite ceilings. The expansion of HLT Retz serves as a remarkable example of sustainable timber construction and contemporary architectural design.
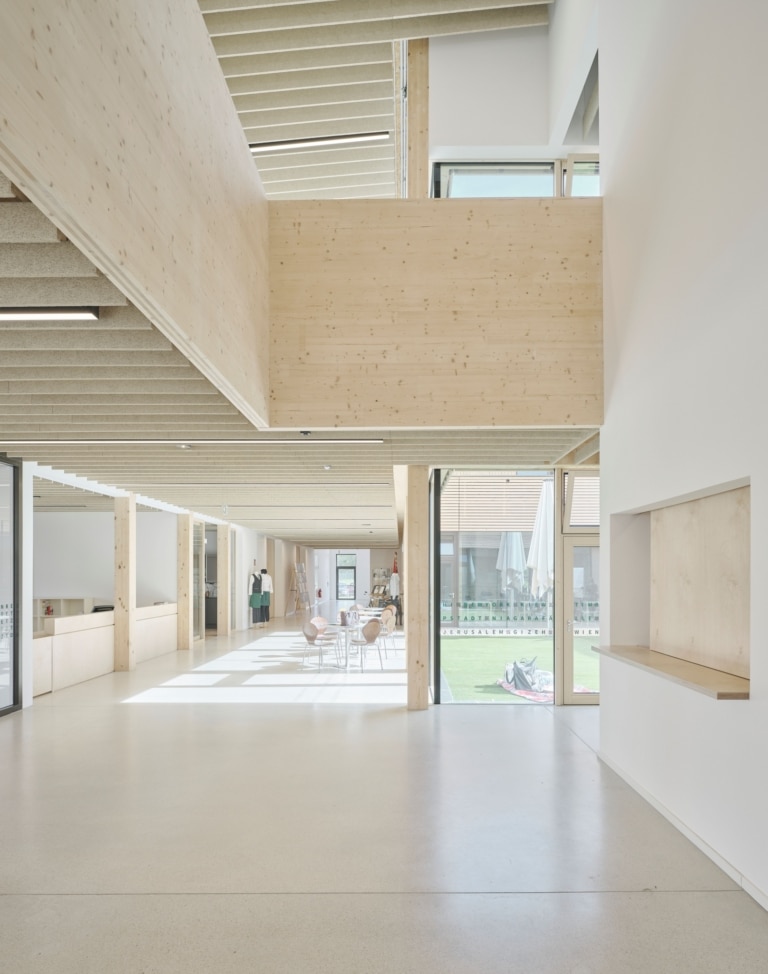
Project Info
Architecture
maul-architekten zt gmbh
Catharina Maul
Client
BMBWF vertreten durch die Bildungsdirektion NÖ
General Contractor for Timber Construction
Weissenseer Holz-System-Bau GmbH
Swietelsky AG
Location
Retz, Austria
Photography credits
David Schreyer
Awards
NÖ Holzbaupreis 2023
Big See Award 2023
Kärntner Holzbaupreis 2023
BHP 2023
Photo Gallery
More References
