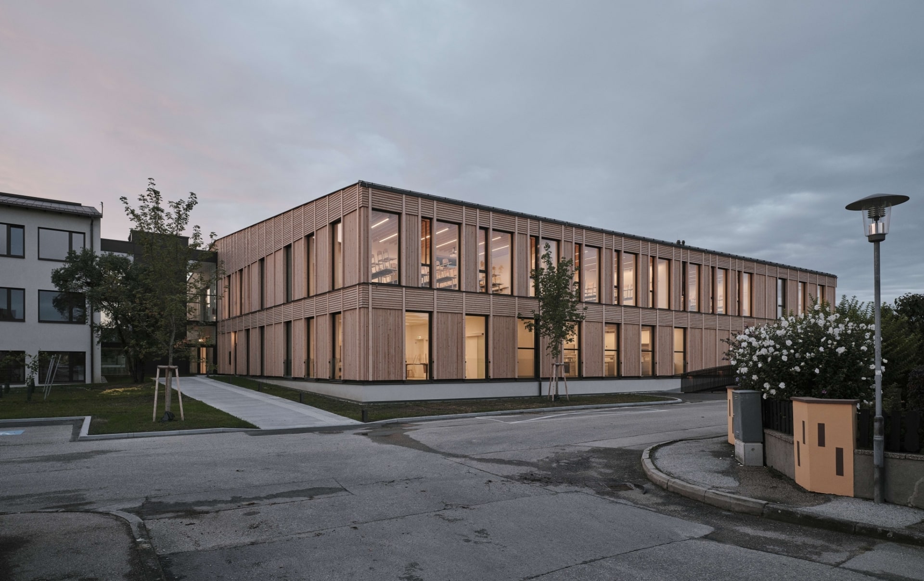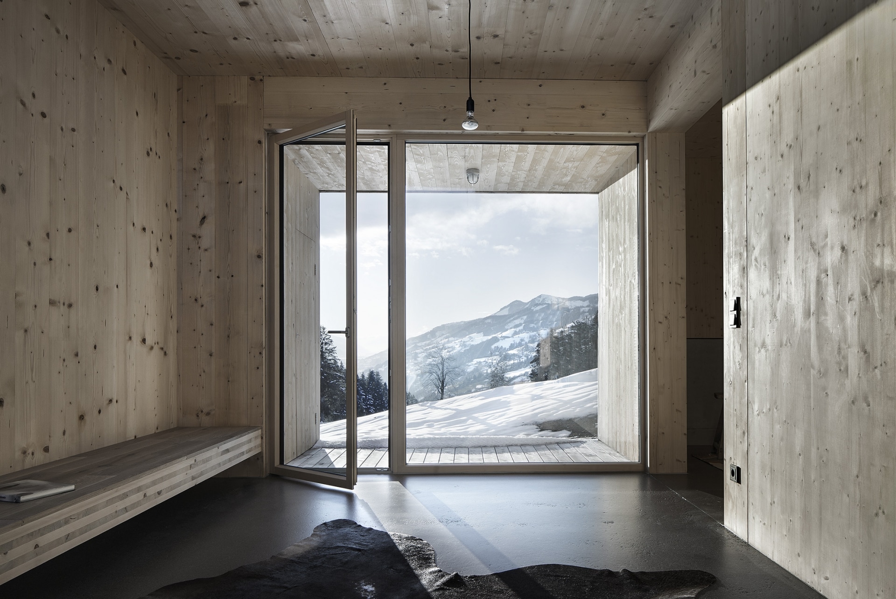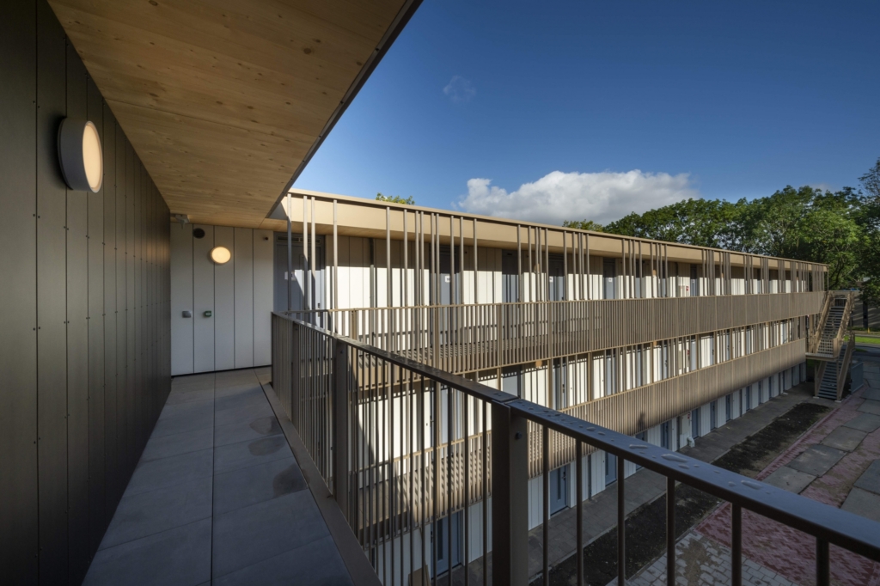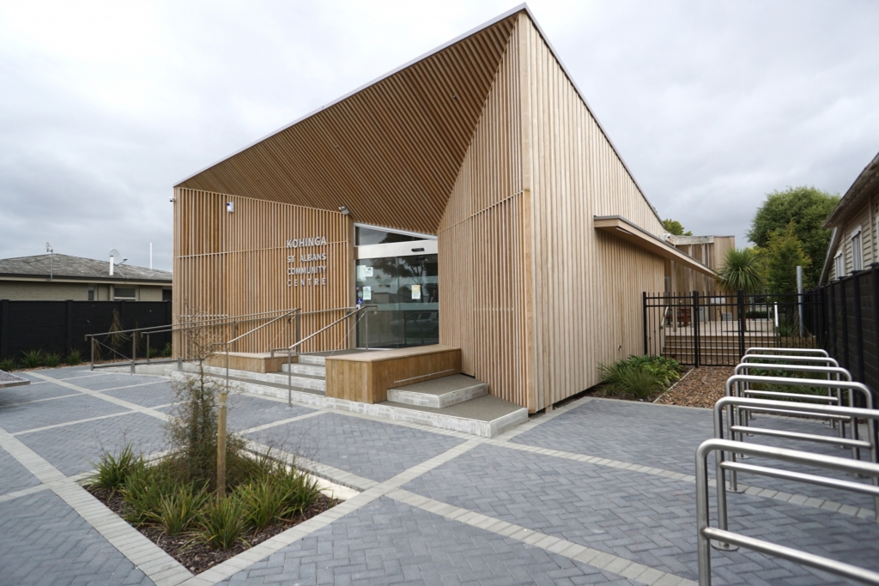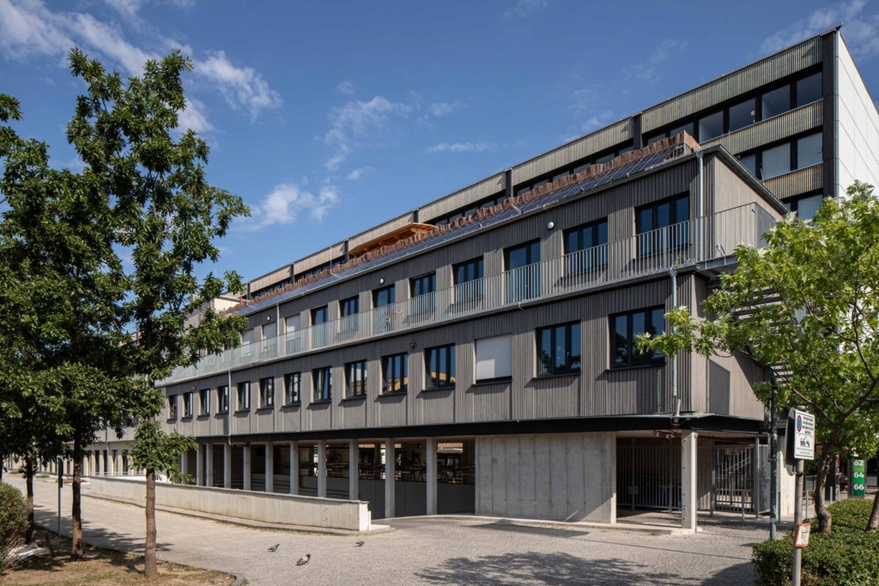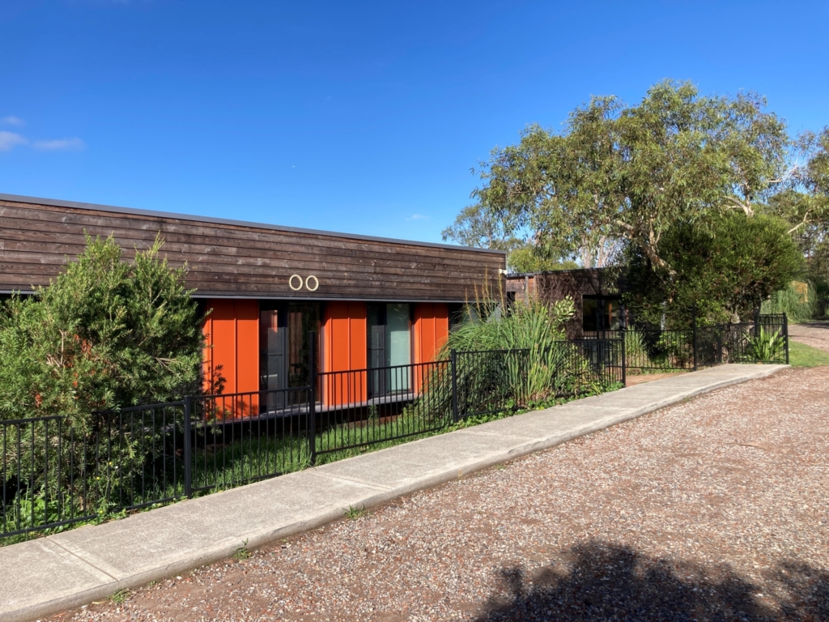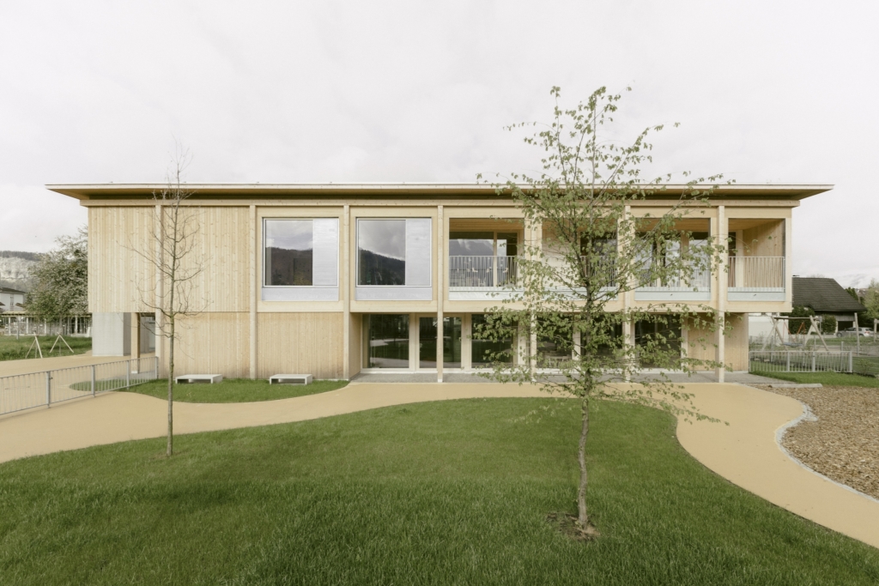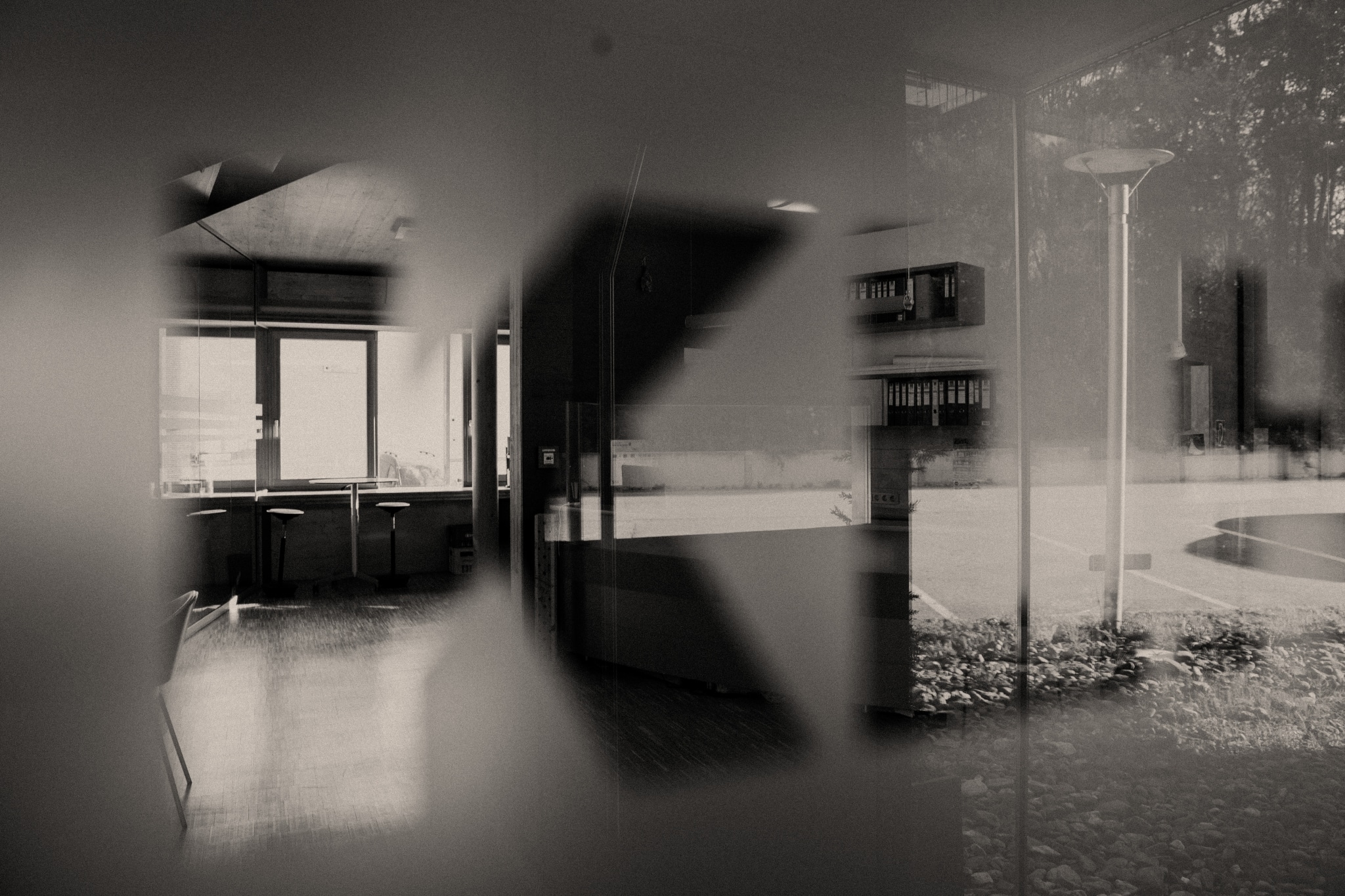The Extension
The original building from the 1970s underwent an expansion with the addition of a courtyard building. This new structure seamlessly connects to the existing one, thanks to a strategically placed staircase core. What sets this timber construction project apart are its intricate details and the utilization of various timber components. These include the timber frame construction method, KLH® – CLT wall and ceiling elements, ribbed ceilings, and timber-concrete composite ceilings. The expansion of HLT Retz serves as a remarkable example of sustainable timber construction and contemporary architectural design.
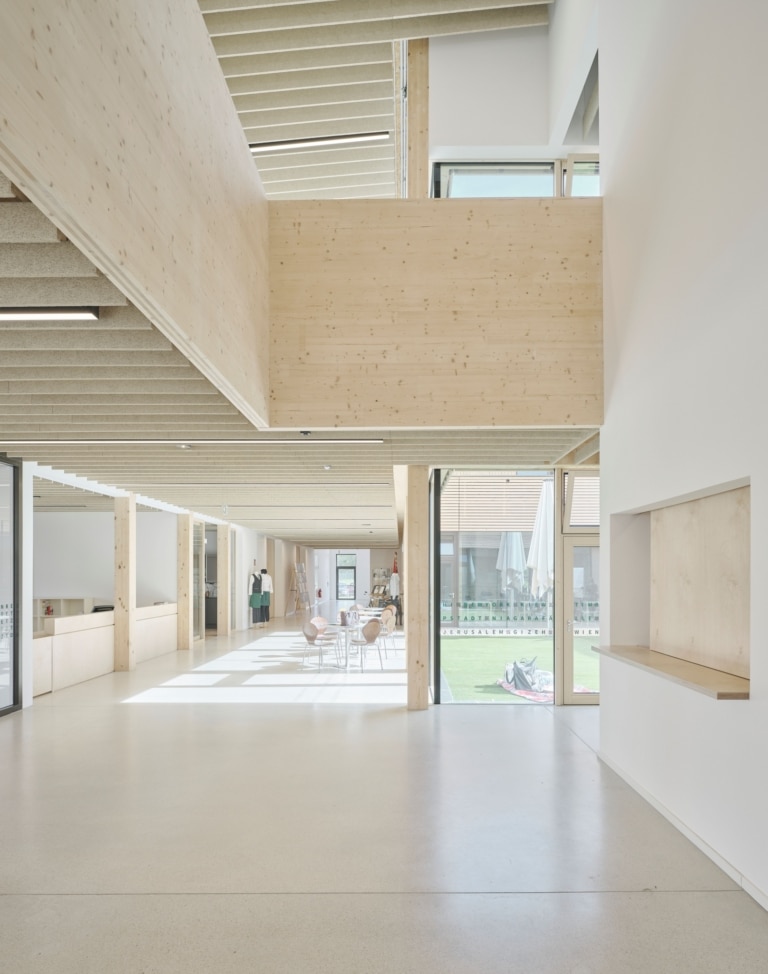
Informations sur le projet
Architecture
maul-architekten zt gmbh
Catharina Maul
Maître d'ouvrage
BMBWF vertreten durch die Bildungsdirektion NÖ
Entreprise générale de construction en bois
Weissenseer Holz-System-Bau GmbH
Swietelsky AG
Lieu
Retz, L’Autriche
Crédits photographiques
David Schreyer
Prix
NÖ Holzbaupreis 2023
Big See Award 2023
Kärntner Holzbaupreis 2023
BHP 2023
Galerie de photos
Plus de références
