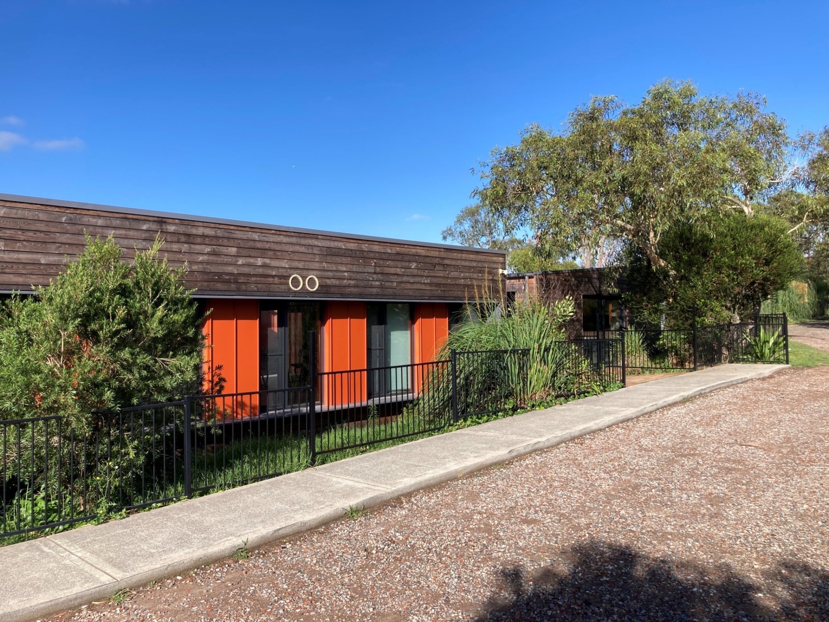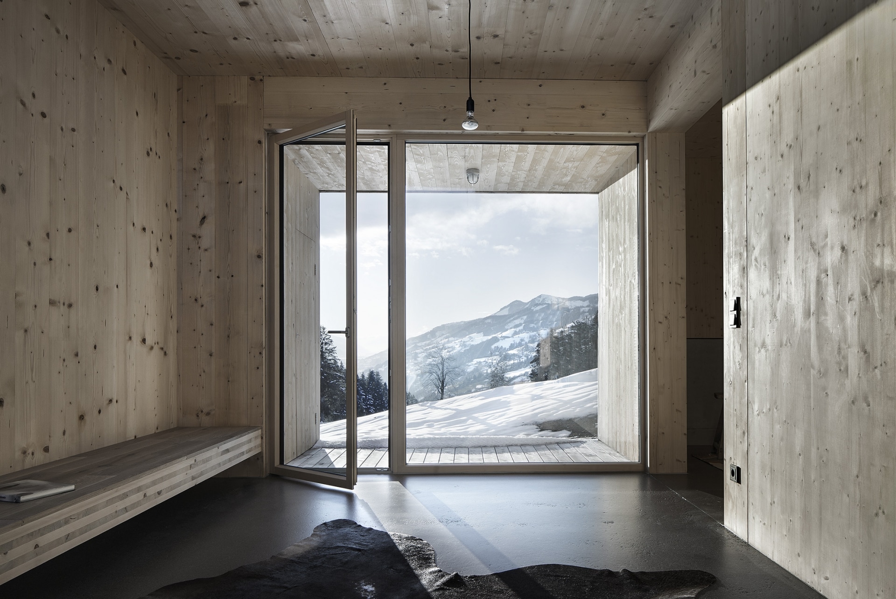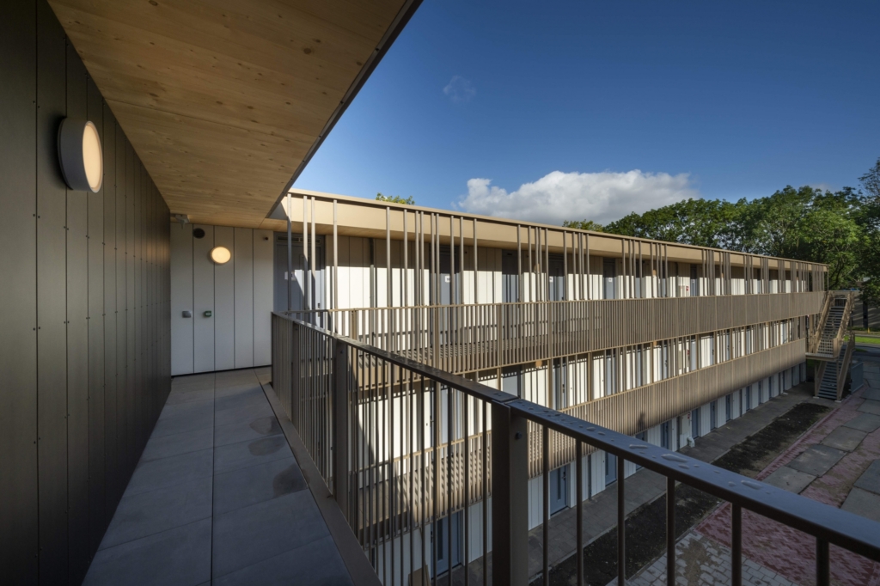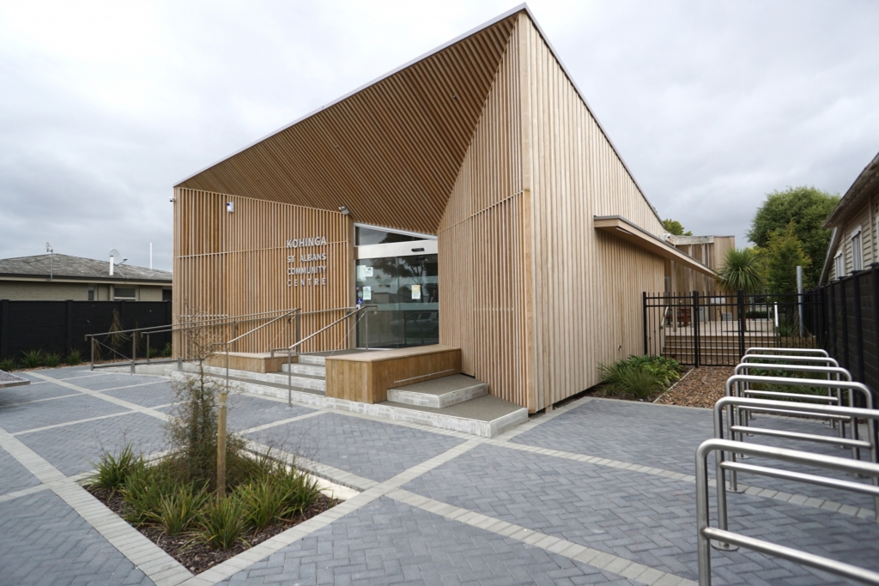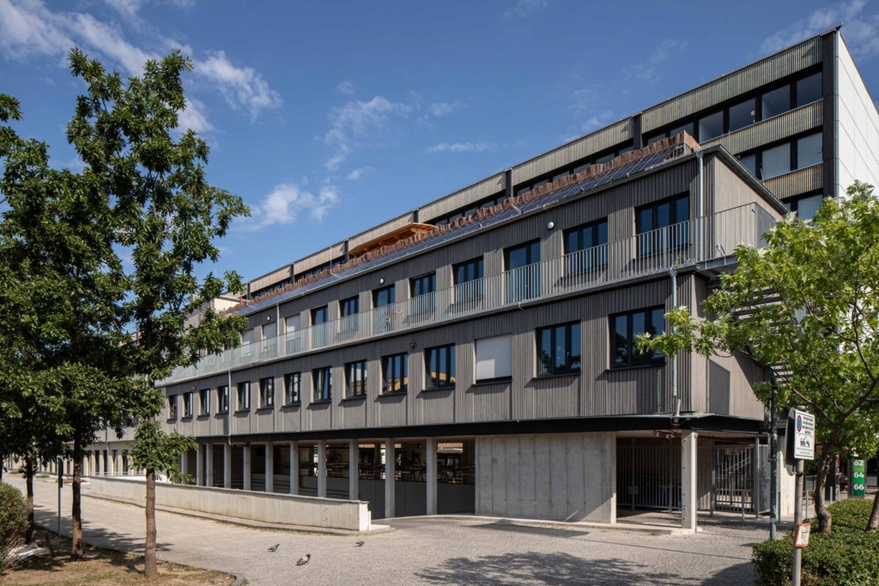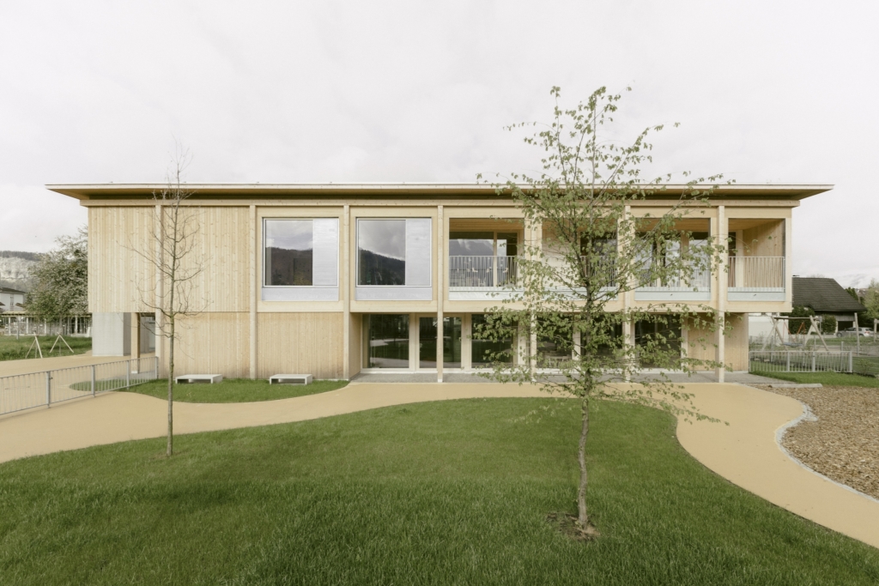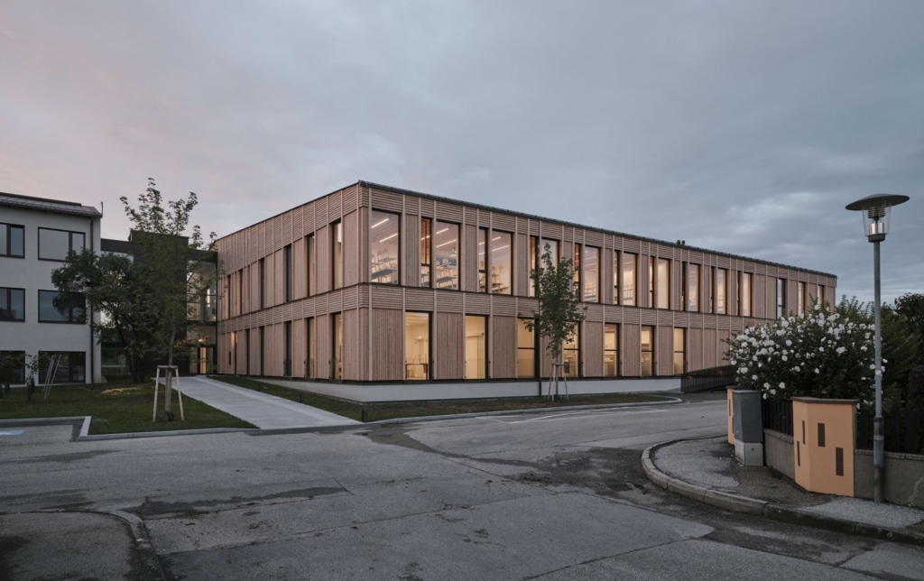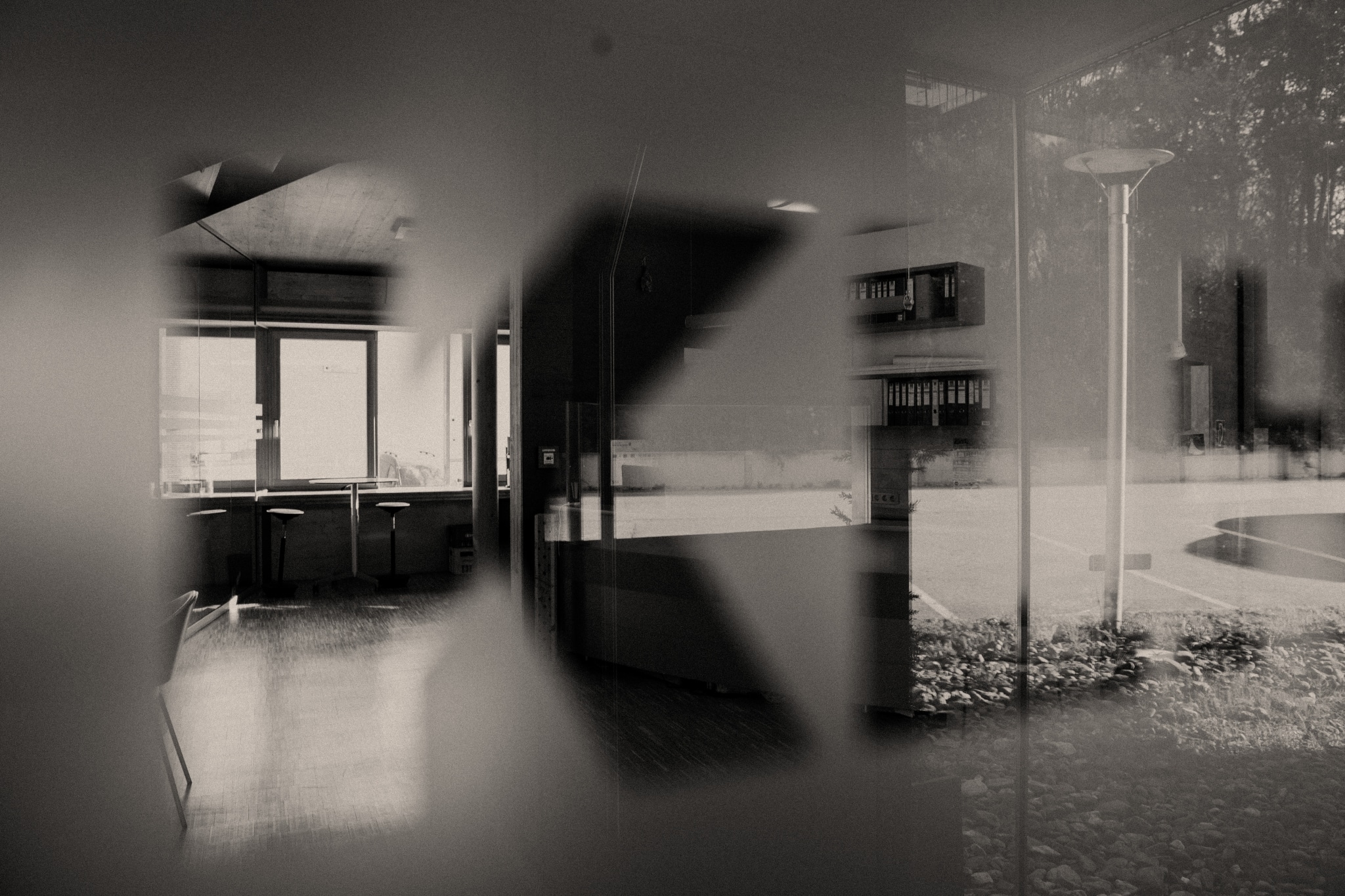Model Project
s.e.ed.
s.ustainable e.nvironmental ed.ucation spaces
KLH® – CLT was integral in the build of these unique 82 square meter classrooms, built to the German Passivhaus Standard. With careful off-site prefabrication, the RAICO Pacific team were able to assemble the all three learning spaces on-site in less than 5 hours!
AWARDS
- 2022 Sustainability Awards: WINNER “Education & Research”
- 2022 Timber Design Awards: WINNER “Sustainability”
- 2022 Timber Design Awards: WINNER “Small Budget”
- 2023 LEA NSW Award: Commendation “Small Projects”
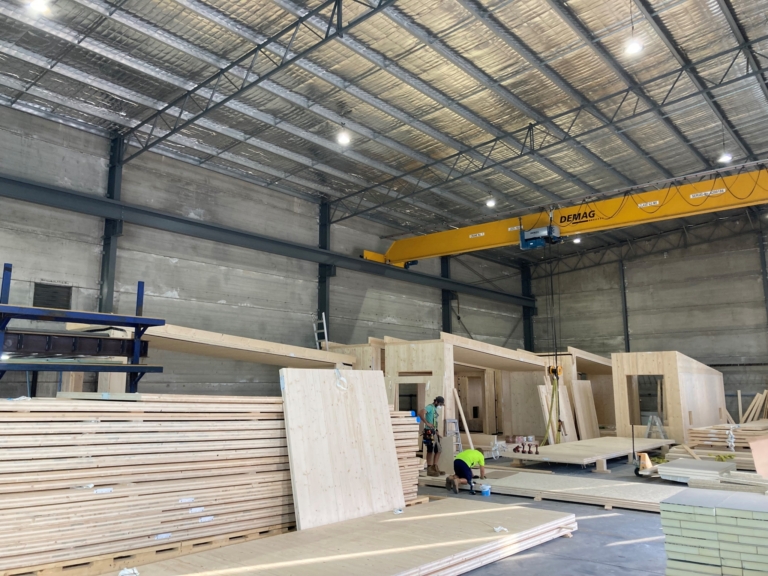
Informations sur le projet
The three s.e.ed. classrooms, offer a healthy and comfortable learning environment for students of the German International School Sydney (GISS). Nestled within a nature-filled learning campus, they provide a modern, eco-friendly alternative to the traditional demountable classrooms found across Australian schools.
Architecture
Betti und Knut Architects
www.bettiundknut.com.au
Fabrication et installation
RAICO Pacific Pty Ltd
www.raicopacific.com.au
Lieu
Terrey Hills, NSW, Australie
Galerie de photos
Plus de références
