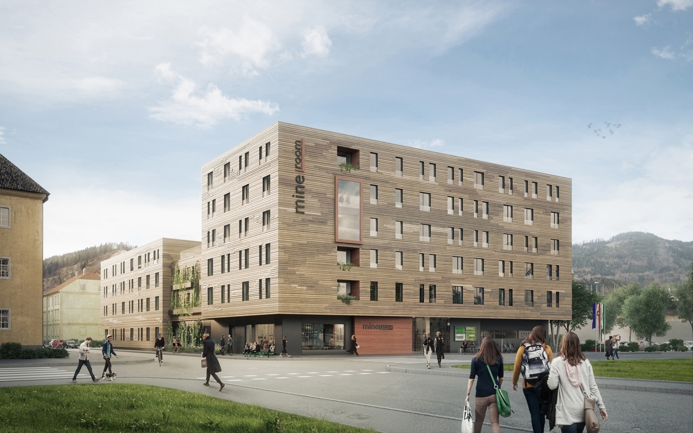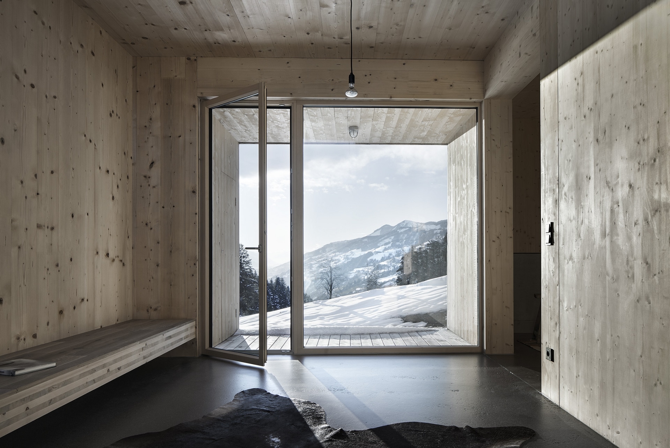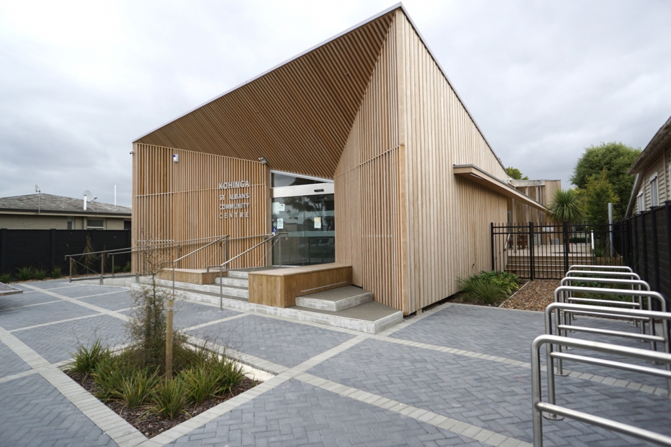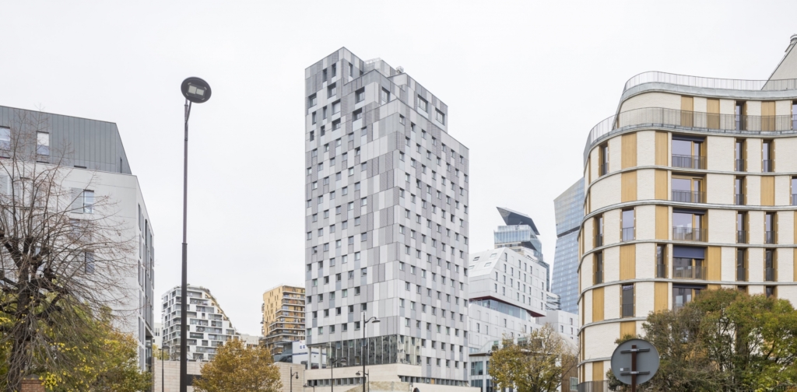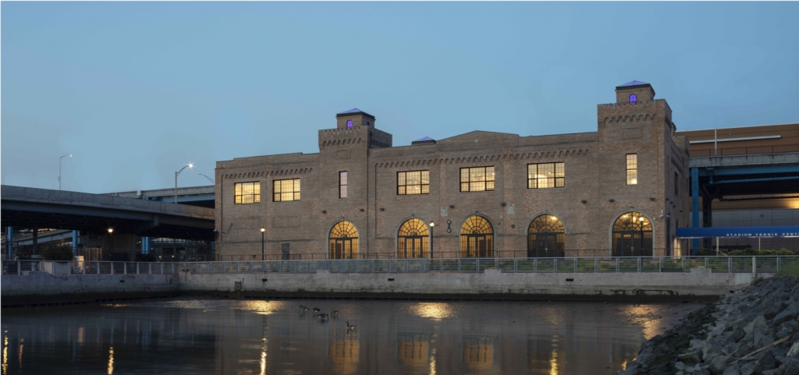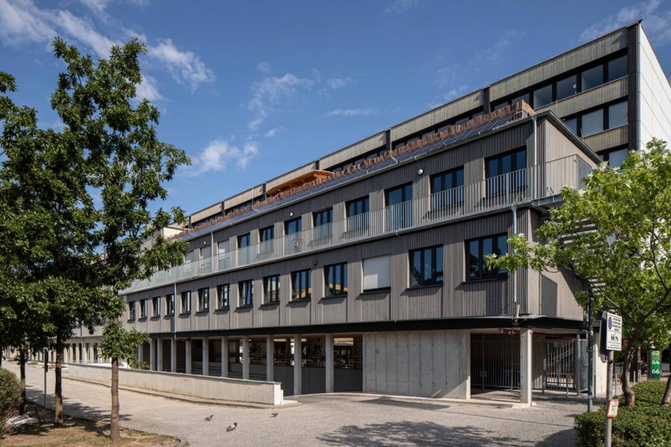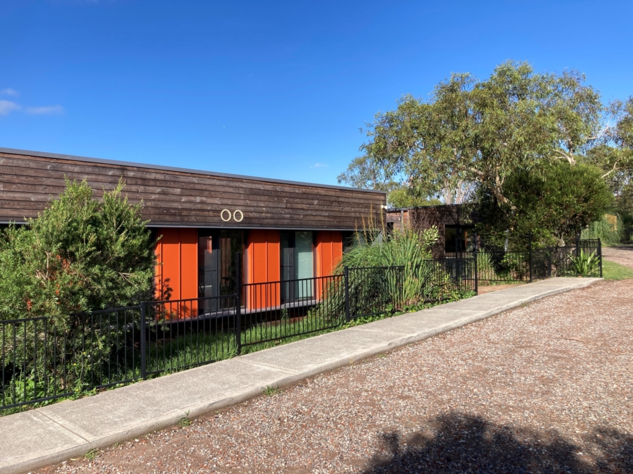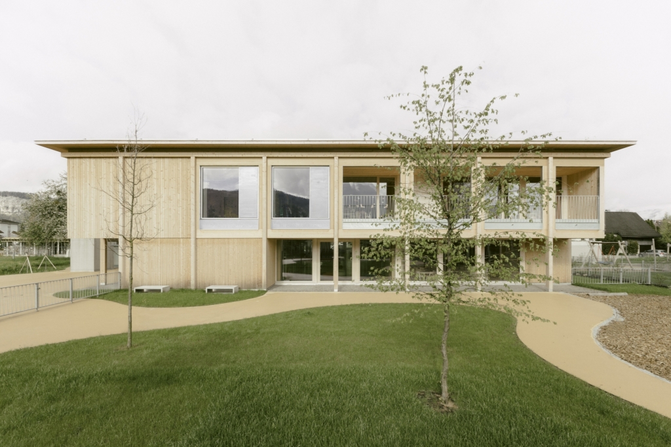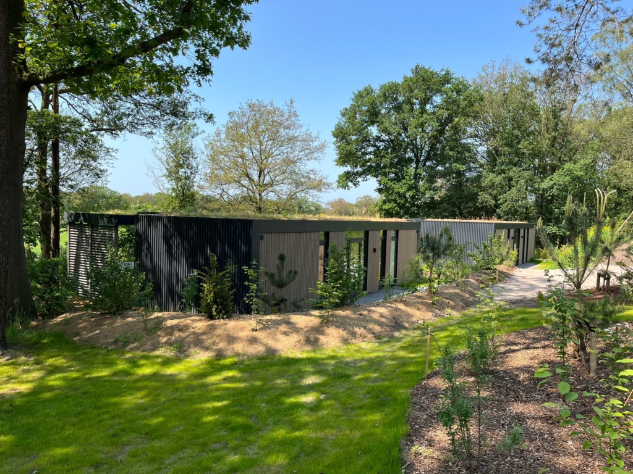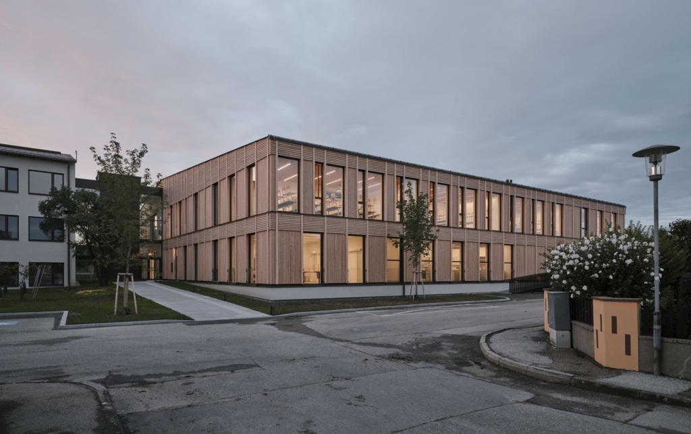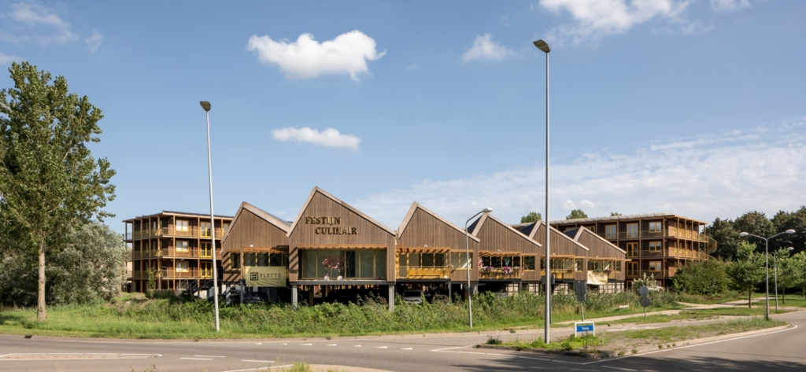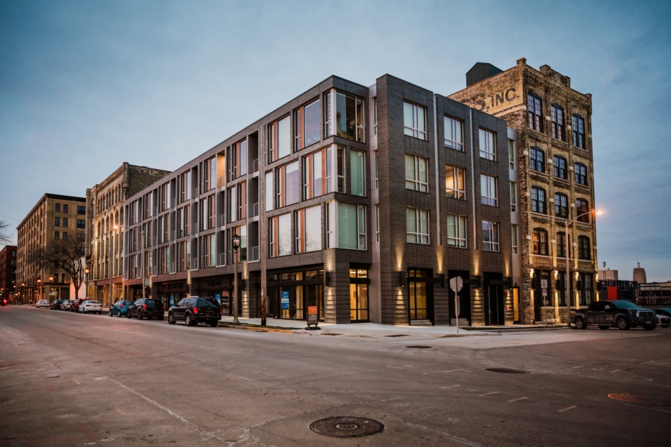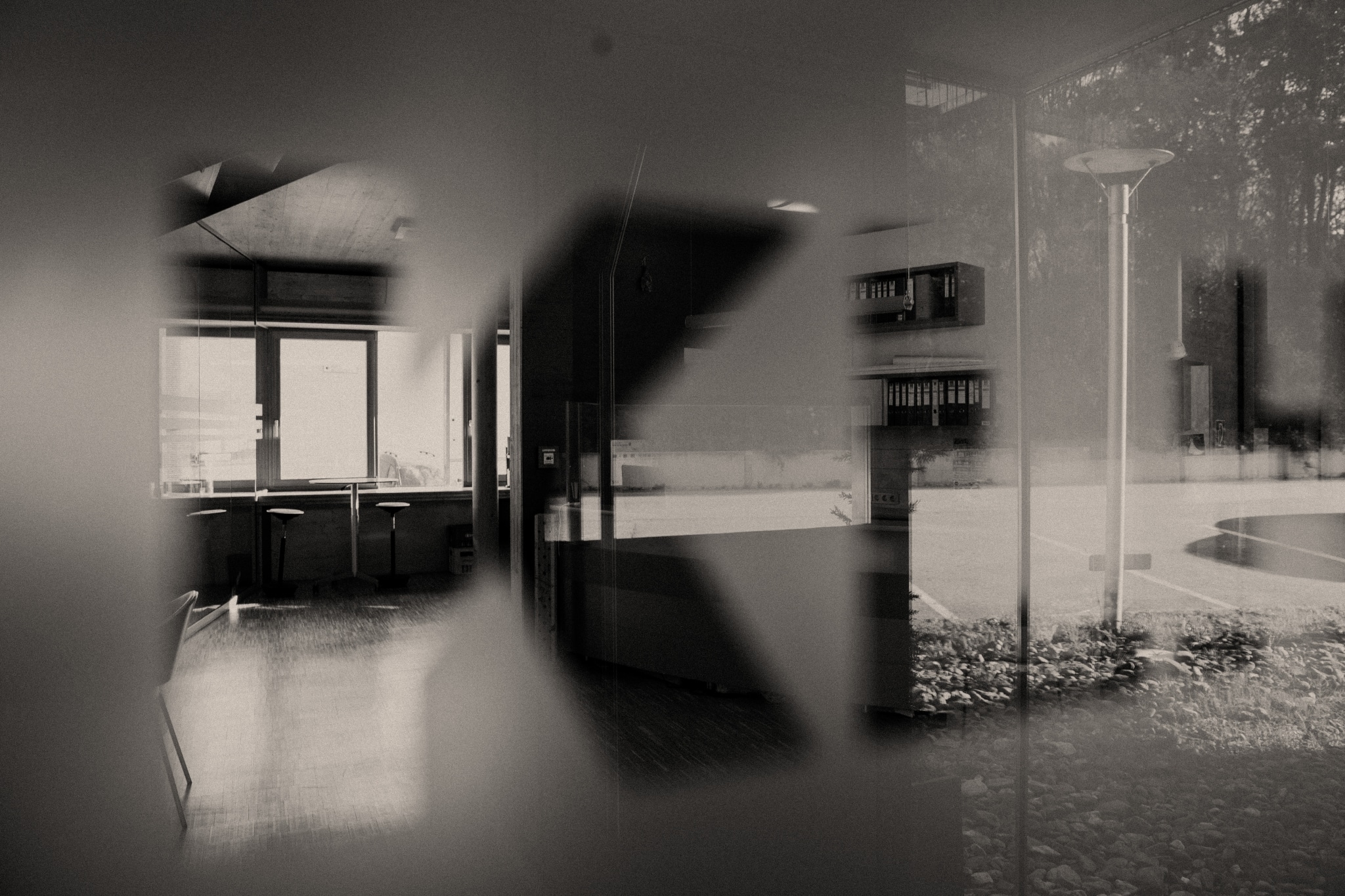Construction &
Fire Protection
The exterior walls consist of a precast timber frame insulated with mineral wool and clad with gypsum fibreboards on both sides. They hardly have any load-bearing function. The external formwork and its substructure were applied in the factory.
Partition walls made from KLH wall elements together with KLH ceiling disks provide horizontal reinforcement. Both the partition walls and the ceilings are equipped with facing formwork to meet technical requirements regarding sound insulation as well as fire prevention. Projecting sheet metal strips on each storey additionally prevent fire spread on the timber façade.
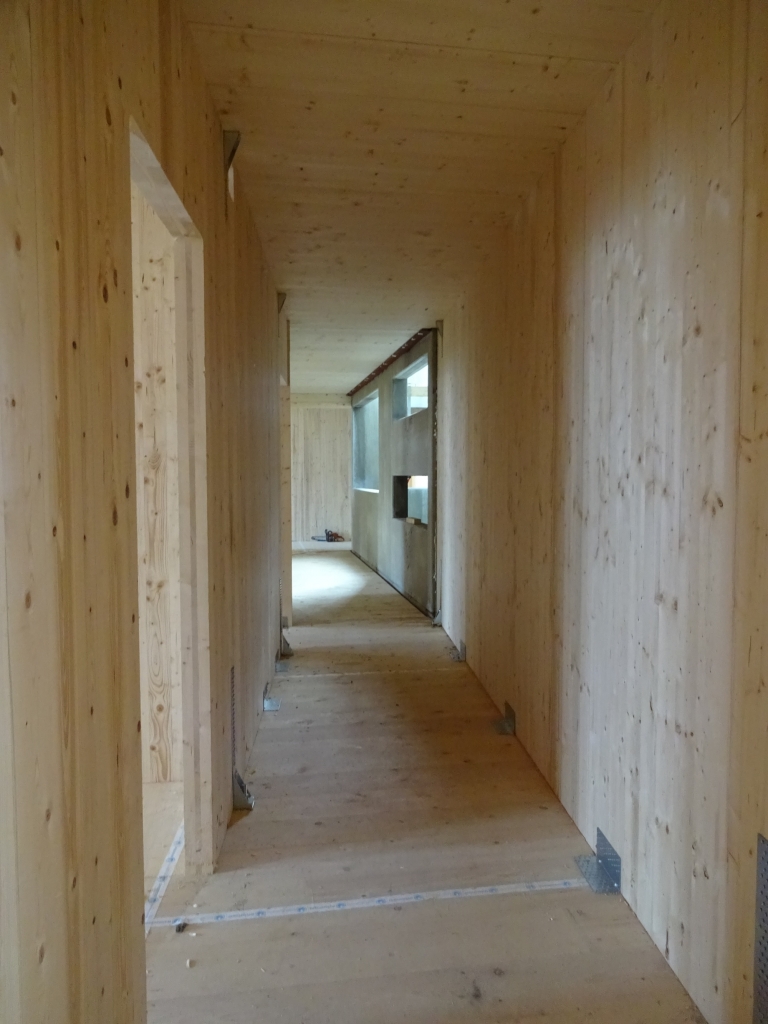
Project Info
Architecture
aap.architekten ZT-GmbH
www.aap.or.at
Builder
Siedlungsgenossenschaft Ennstal
www.wohnbaugruppe.at
General contractor
Swietelsky Baugesellschaft
www.swietelsky.com
Weissenseer Holz-System-Bau
www.weissenseer.com
Engineering
KP ZT Tragwerksplanung
www.holz-tragwerk.at
Photography
aap Architekten ZT-GmbH
Location
Leoben, Austria
Photo Gallery
More References
