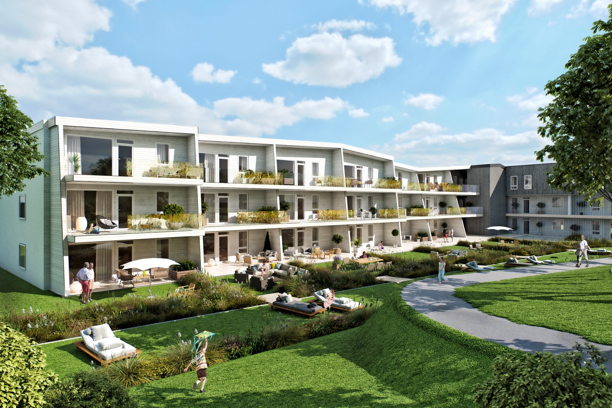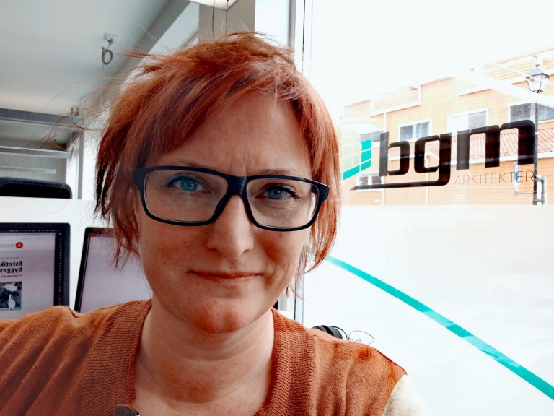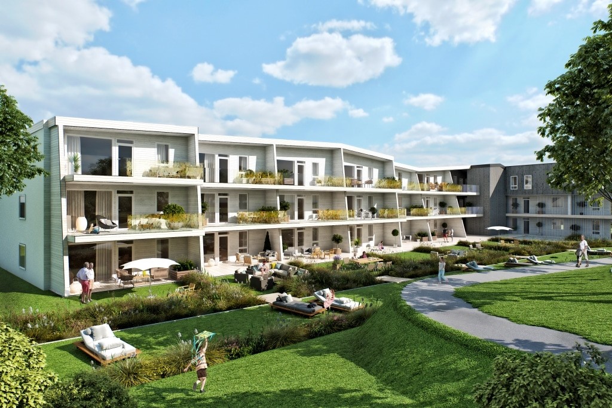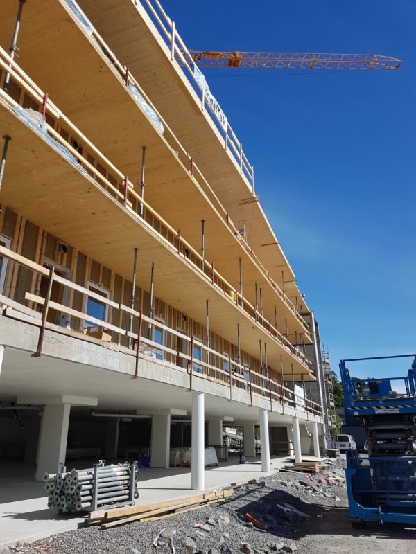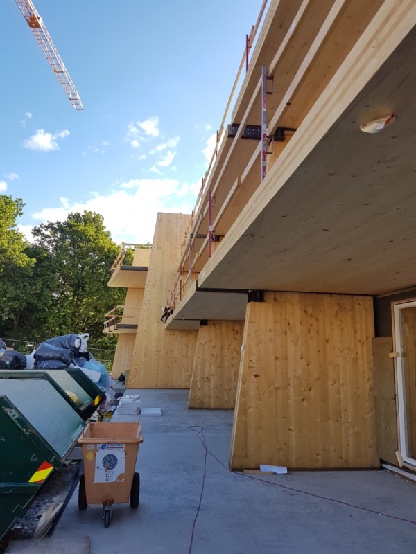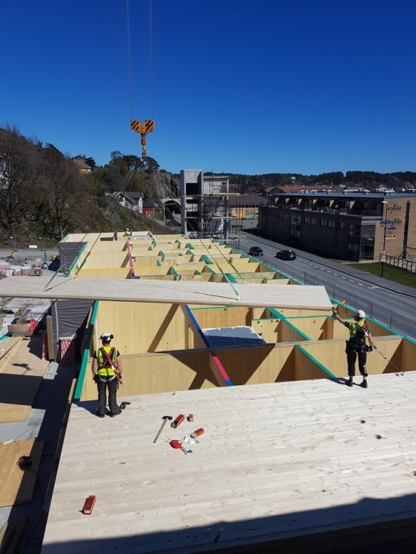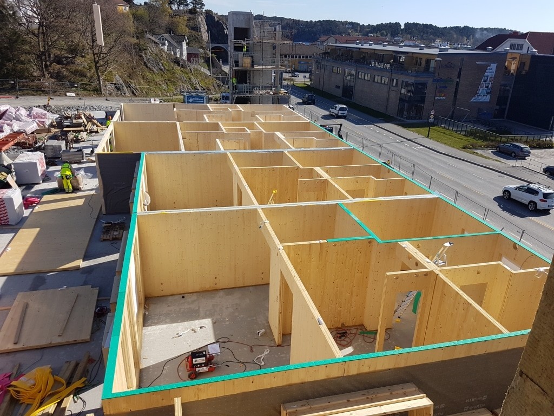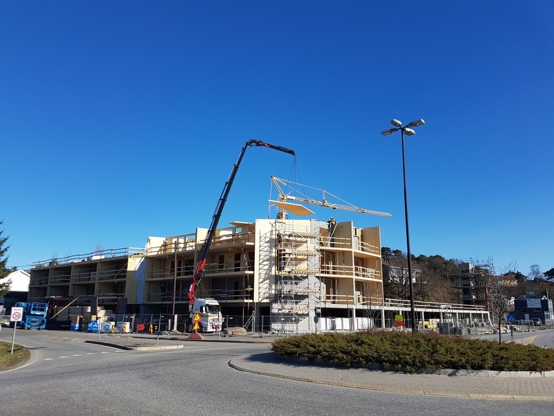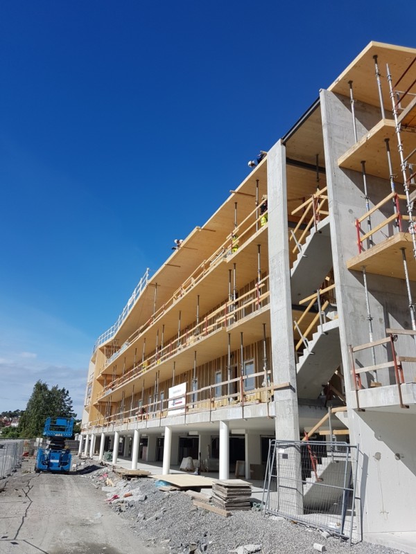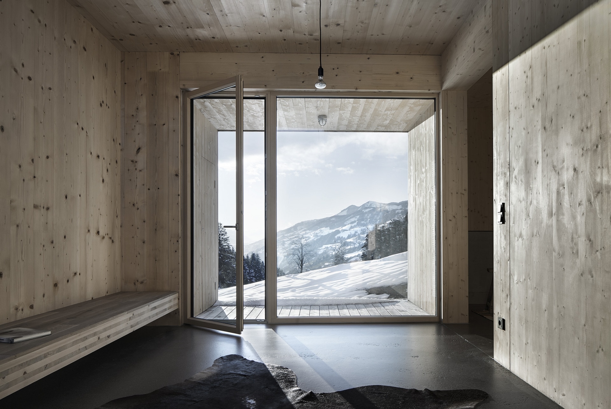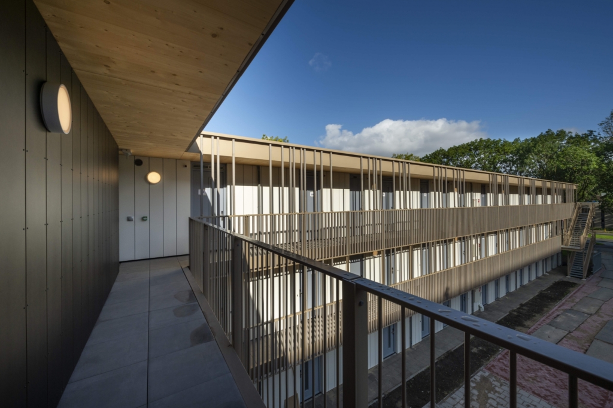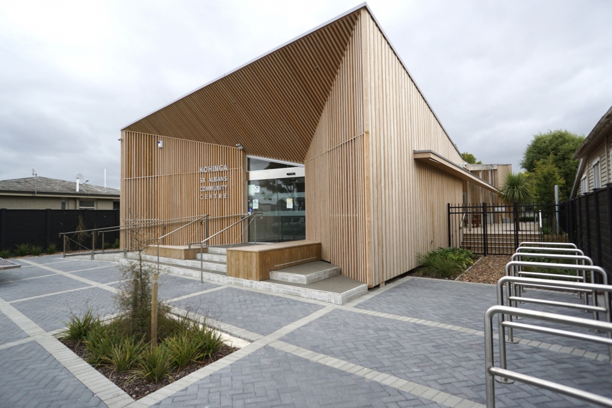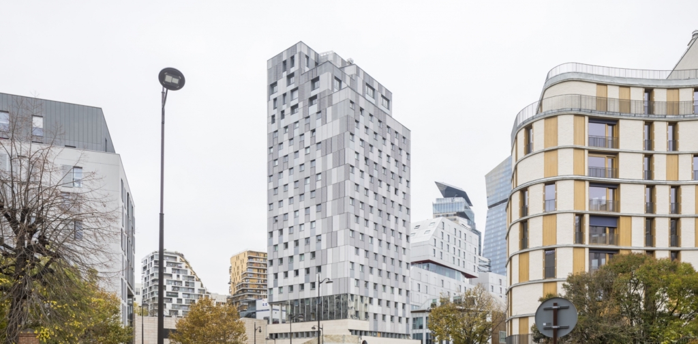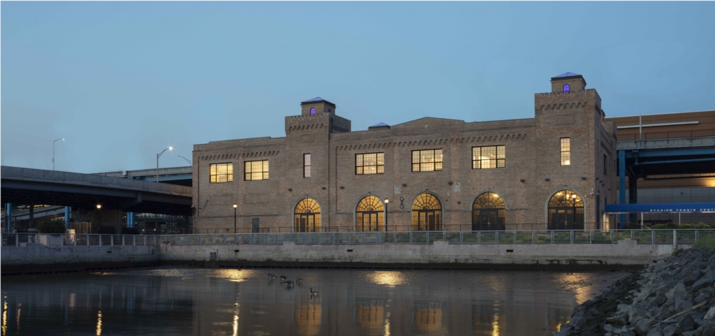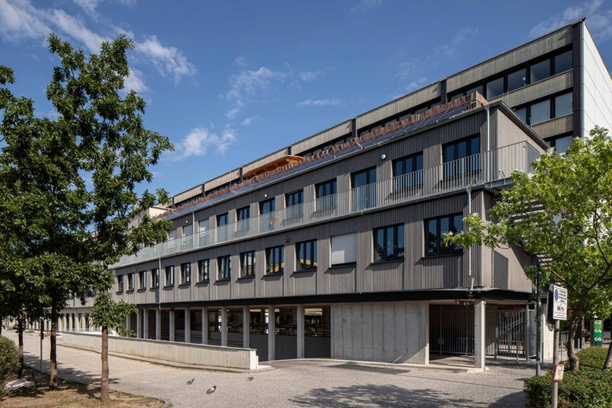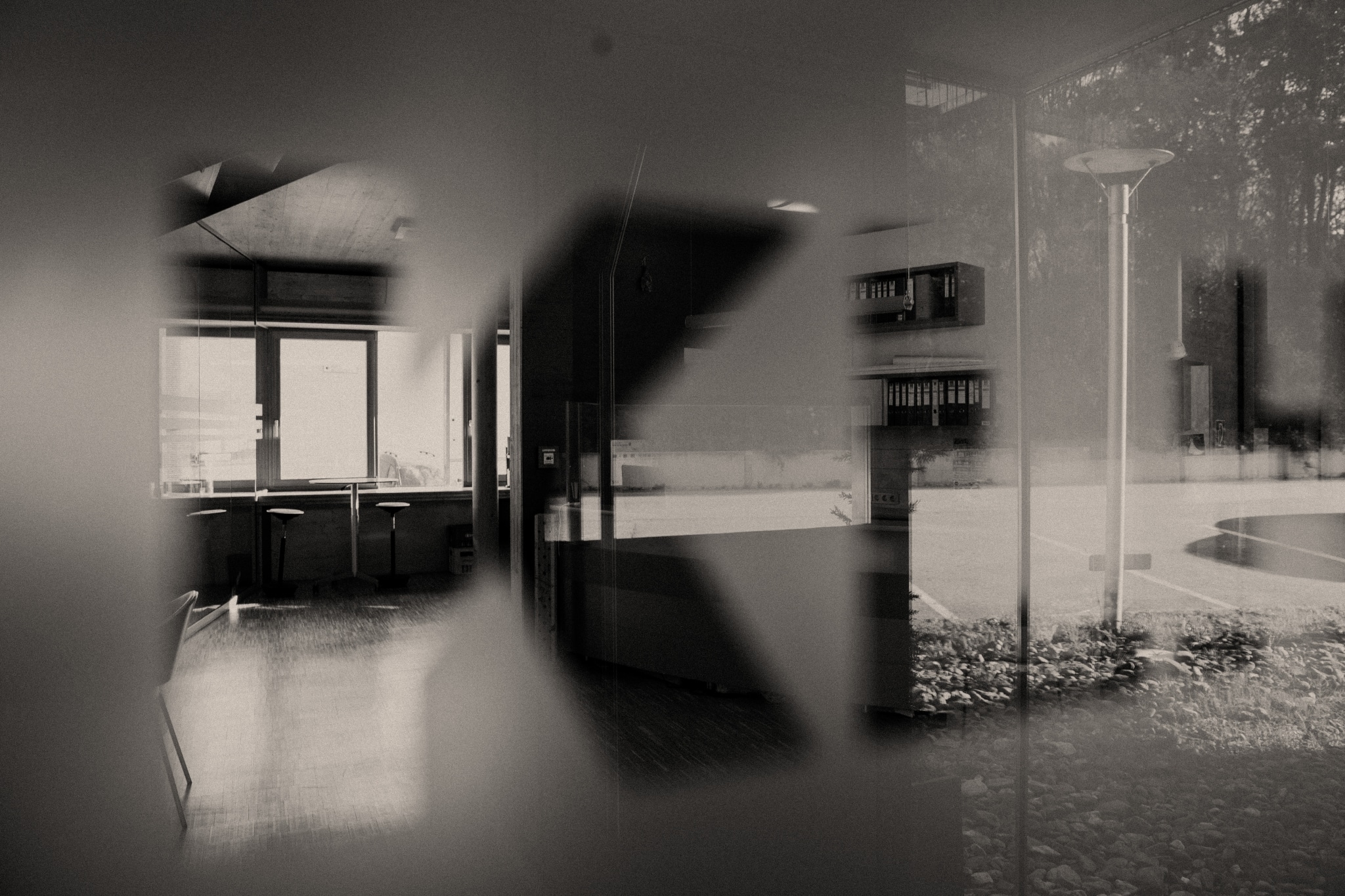An urban
residential district
in the town centre
Skonnertveien Hageby is a residential project of fering urban housing in a quiet and sunny setting in the central part of the town of Grimstad, Norway. The project has been a great success, and almost all the apartments were quickly sold to an awaiting public.
This project is the first of its size in the southern region of Norway to be constructed mainly in CLT. It was built in 4 construction stages; stages 1 & 2 were built simultaneously, and the first new apartment owners could move in early December 2017. Stages 1 & 2 covered 35 apartments and were followed by an additional 24 in stages 3 & 4. The buildings are constructed on a concrete basement containing parking facilities and storage rooms for all apartments. On top of the concrete slab, 3 floors are built up from CLT panels.
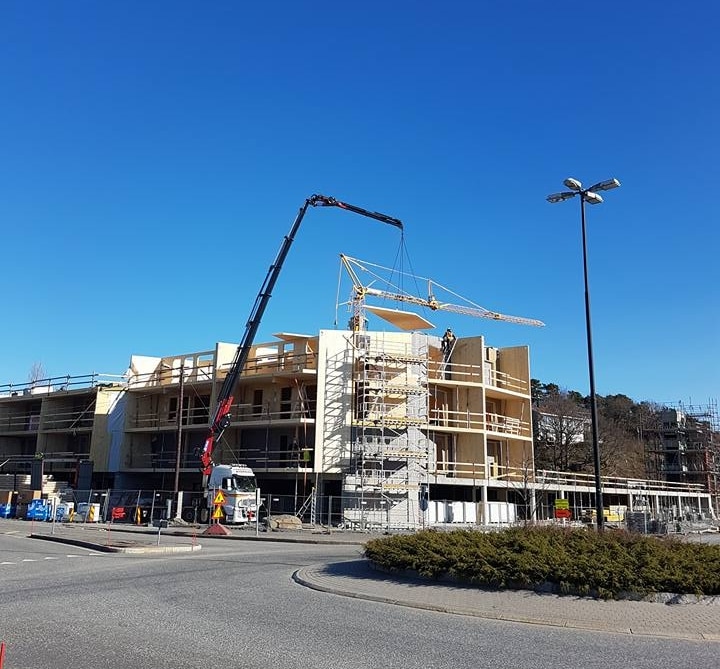
Project Info
Builder
Hemato Eiendom As
www.hemato.no
Kaspar Strømme As
www.kaspar-stromme.no
Architecture
BGM Arkitekter AS
www.bgm.no
General Constructor
Massivte AS
www.massivtre.as
Photography
Massivtre AS, Tor Øysten Osa Michalsen
Location
Grimstad, Norway
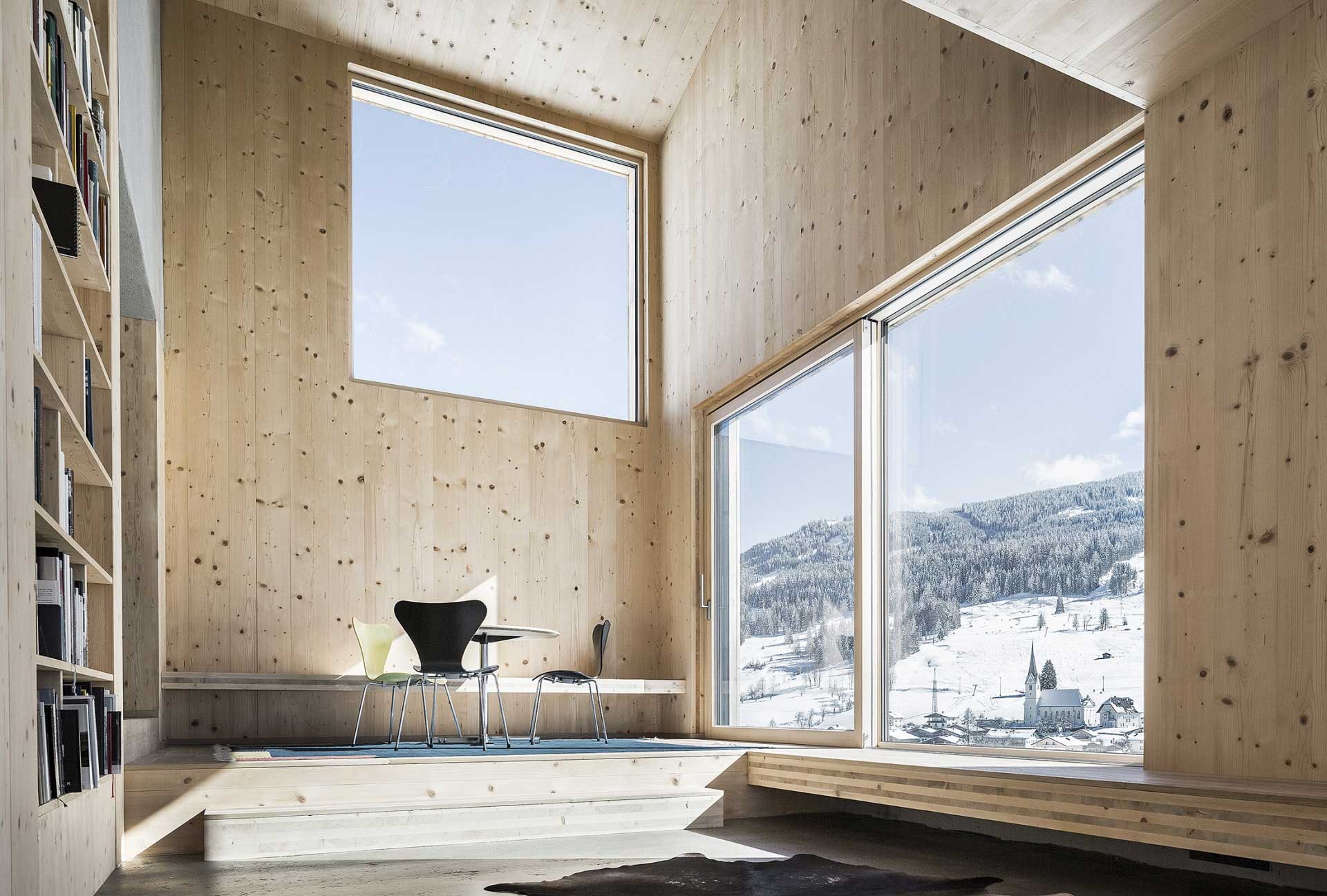
More References
