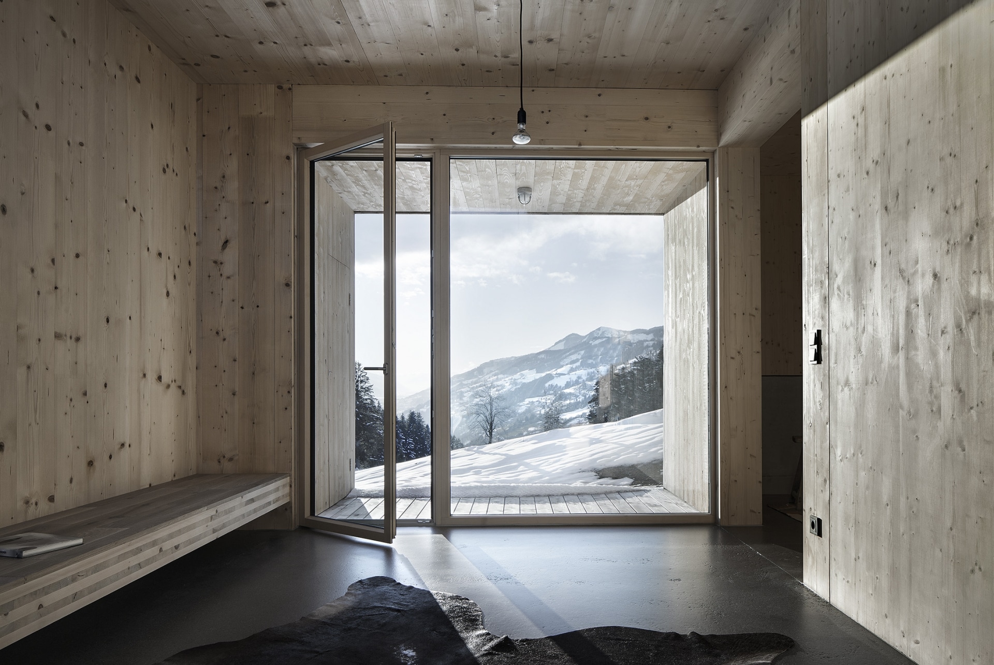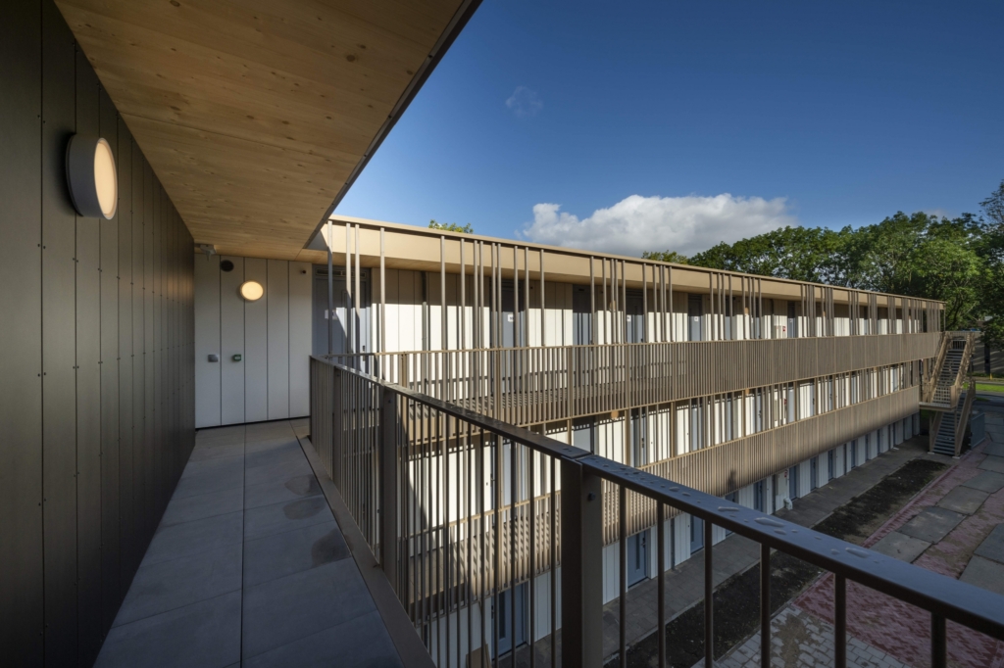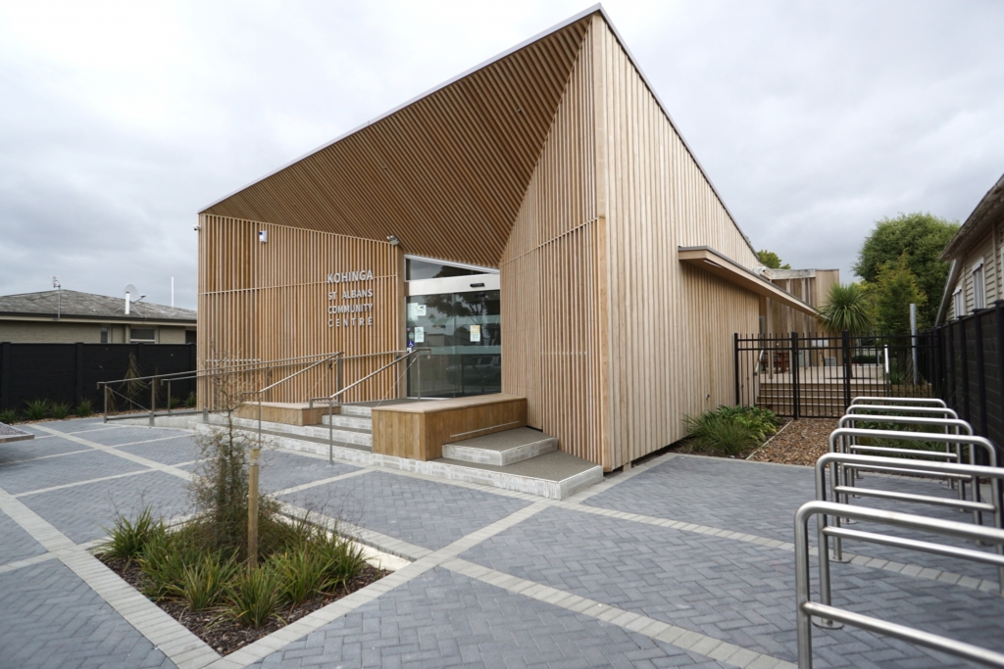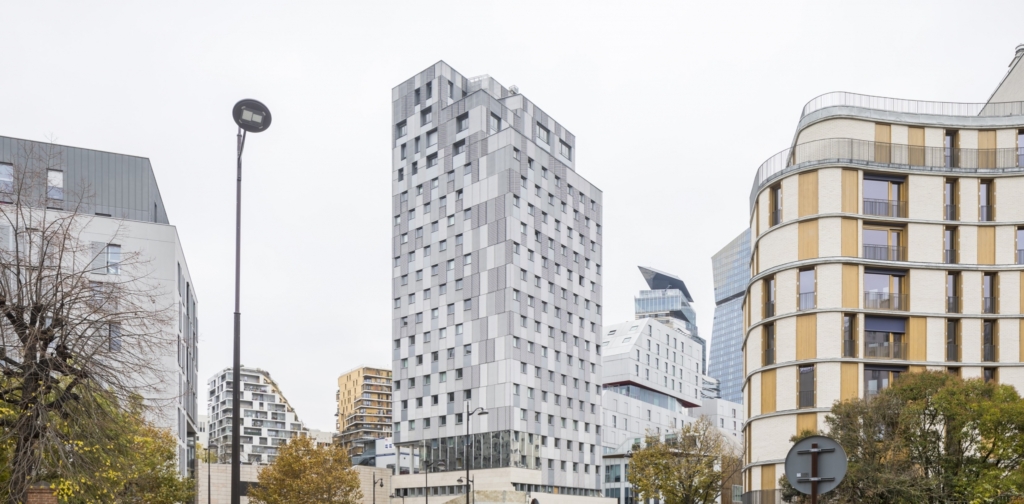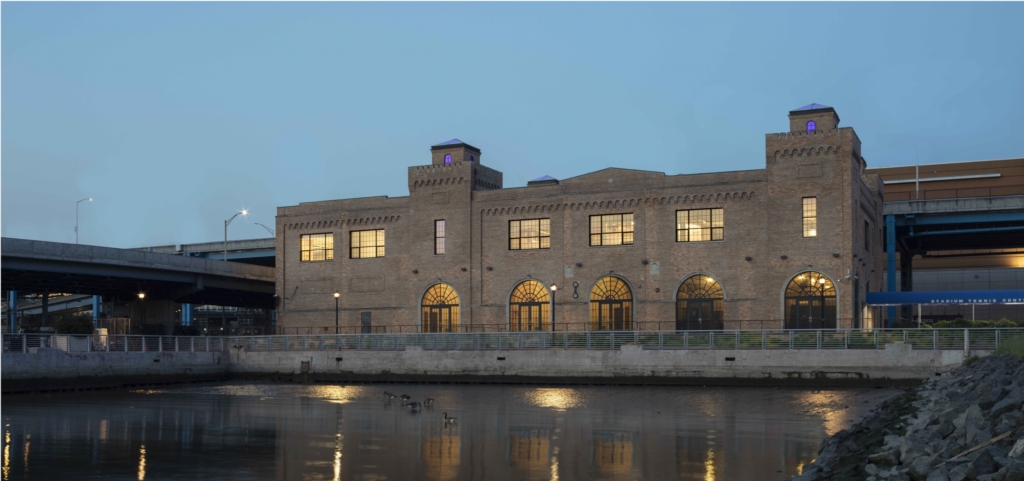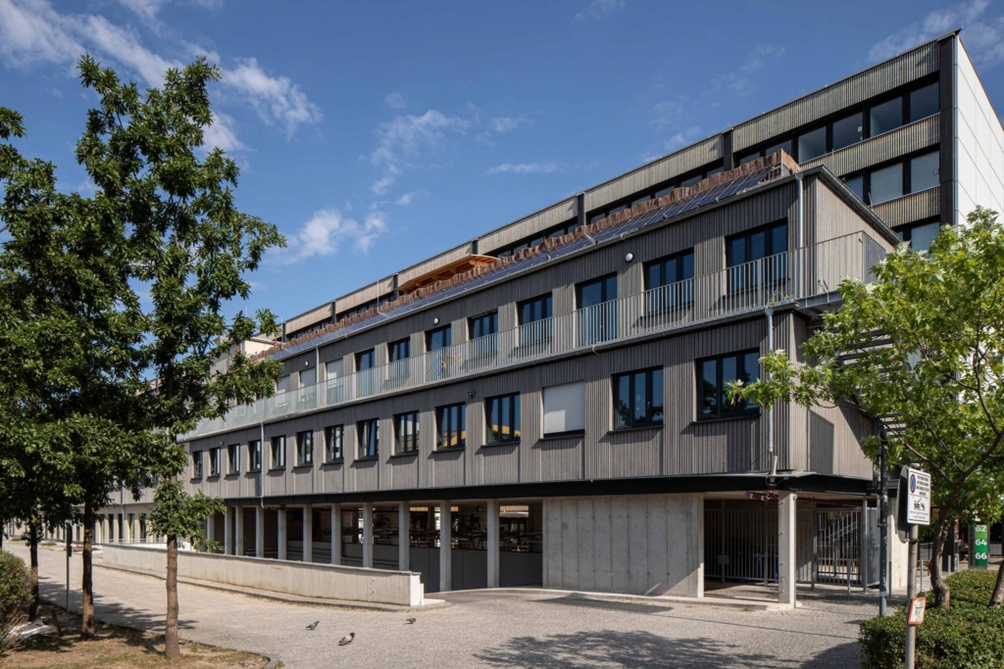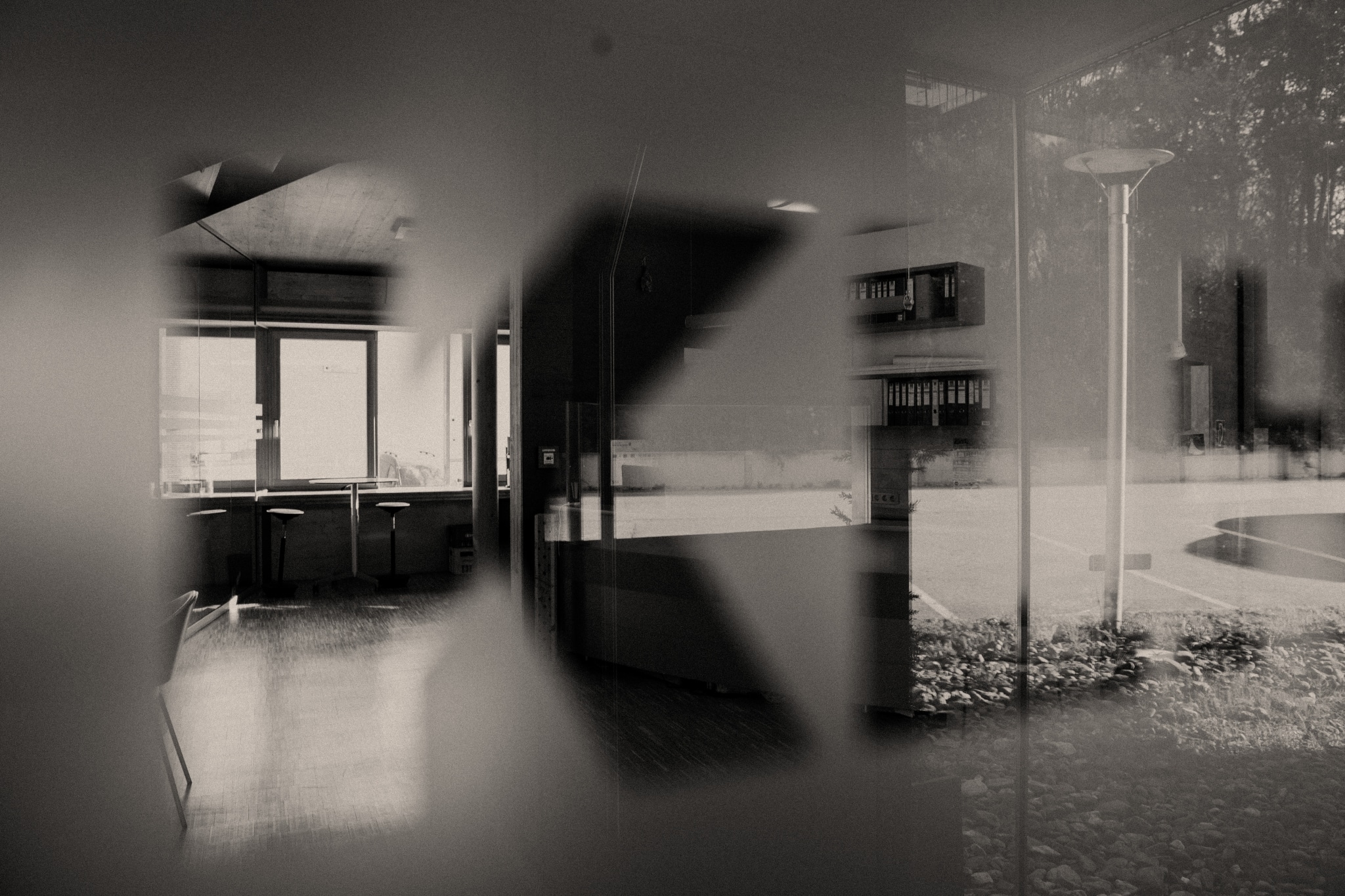Project Info
As timber is a renewable resource and has the ability to store carbon, it was chosen as the preferred material. KLH® – CLT was used as the main element for the ceilings and walls of the building. The entire range of materials was selected with environmental sustainability in mind. An example of this is the use of the waste material from KLH® – CLT to make bespoke pieces of furniture.
Architect
3XN/GXN
www.3xn.com
Client
Hotel Ryttergården
Structural Engineering
ABC Rådgivende ingenoører
Builder
CLT Denmark A/S
www.clt-denmark.dk
Location
Bornholm, Denmark
Photographer
Architect 3XN
Adam Mørk
Photo Gallery
More References

