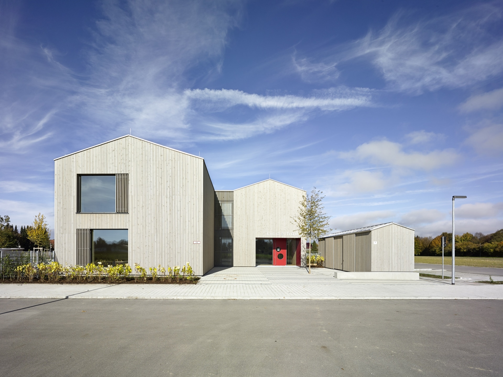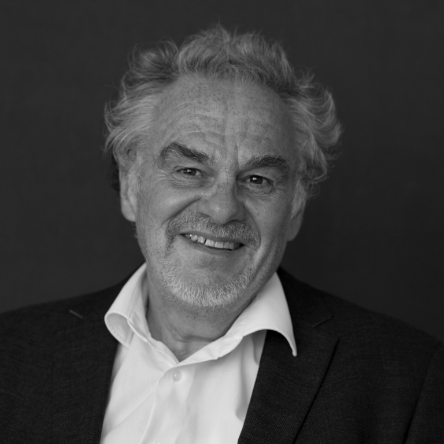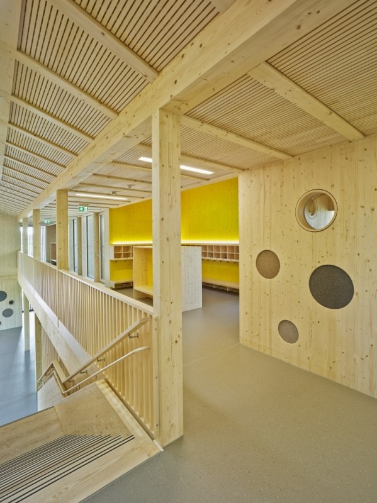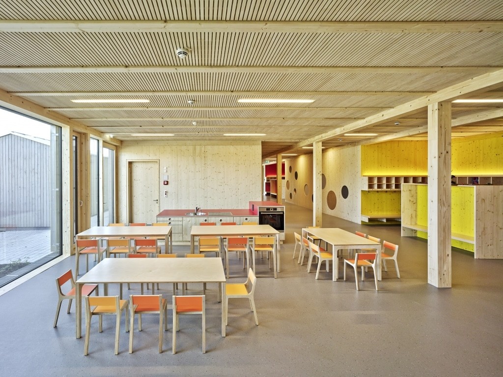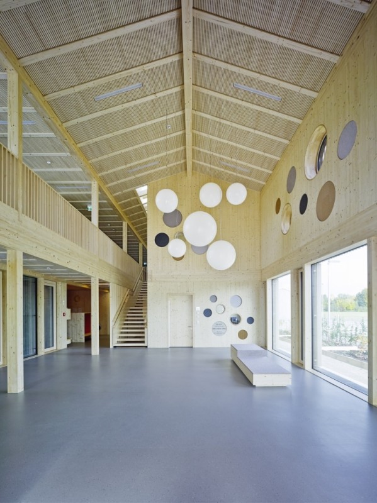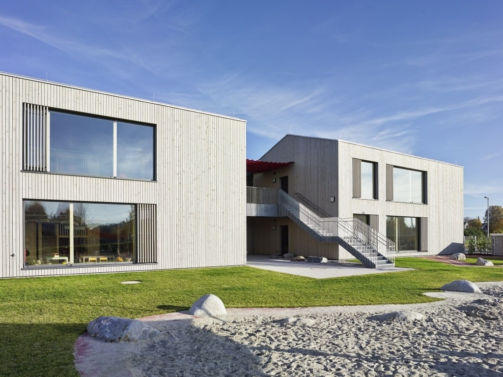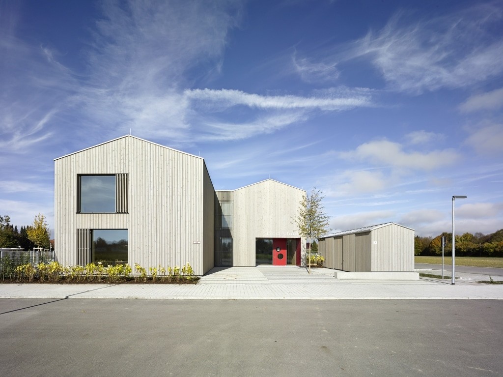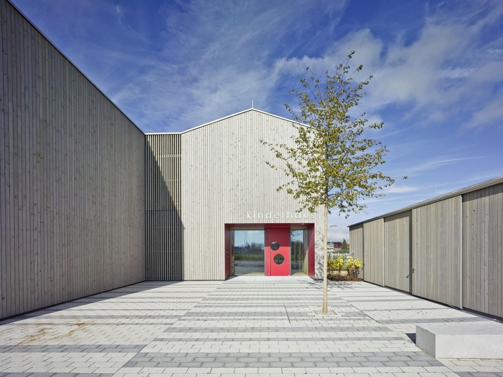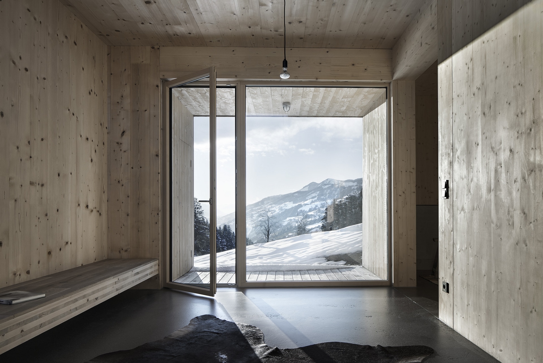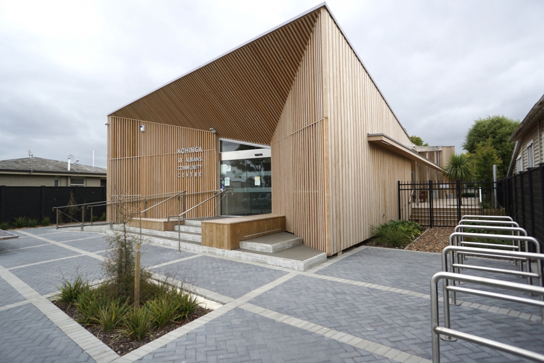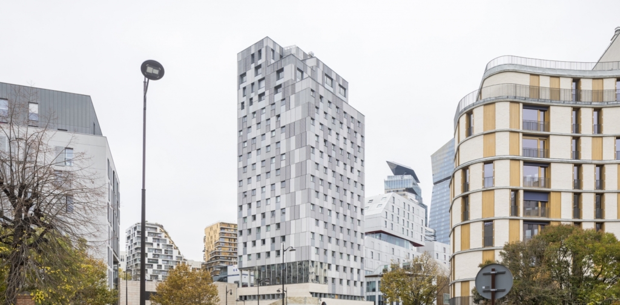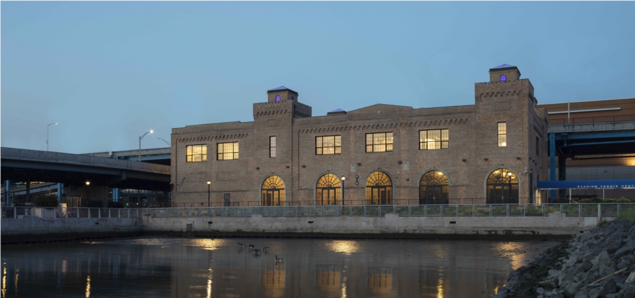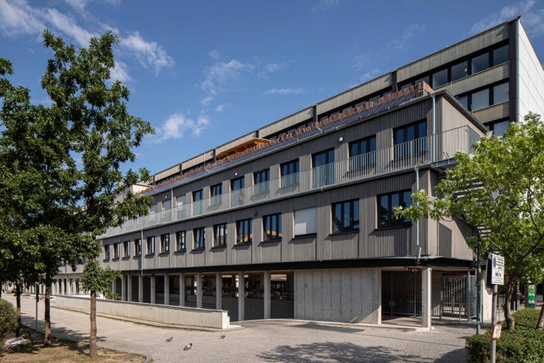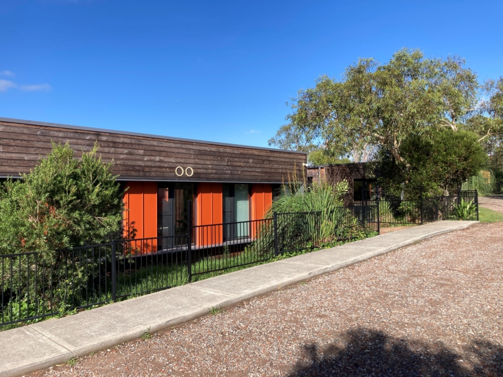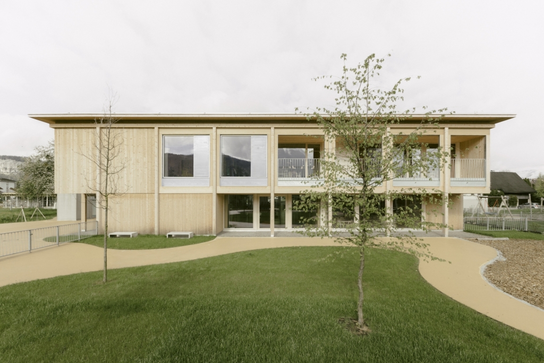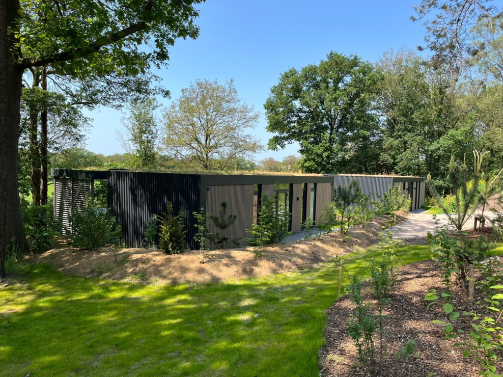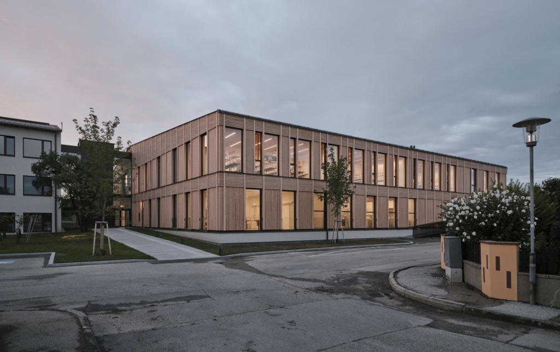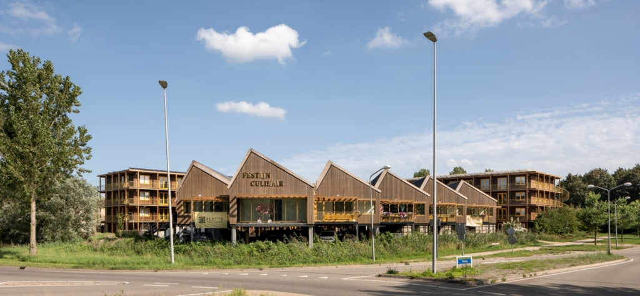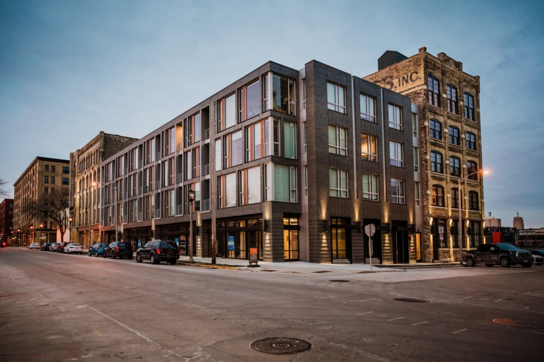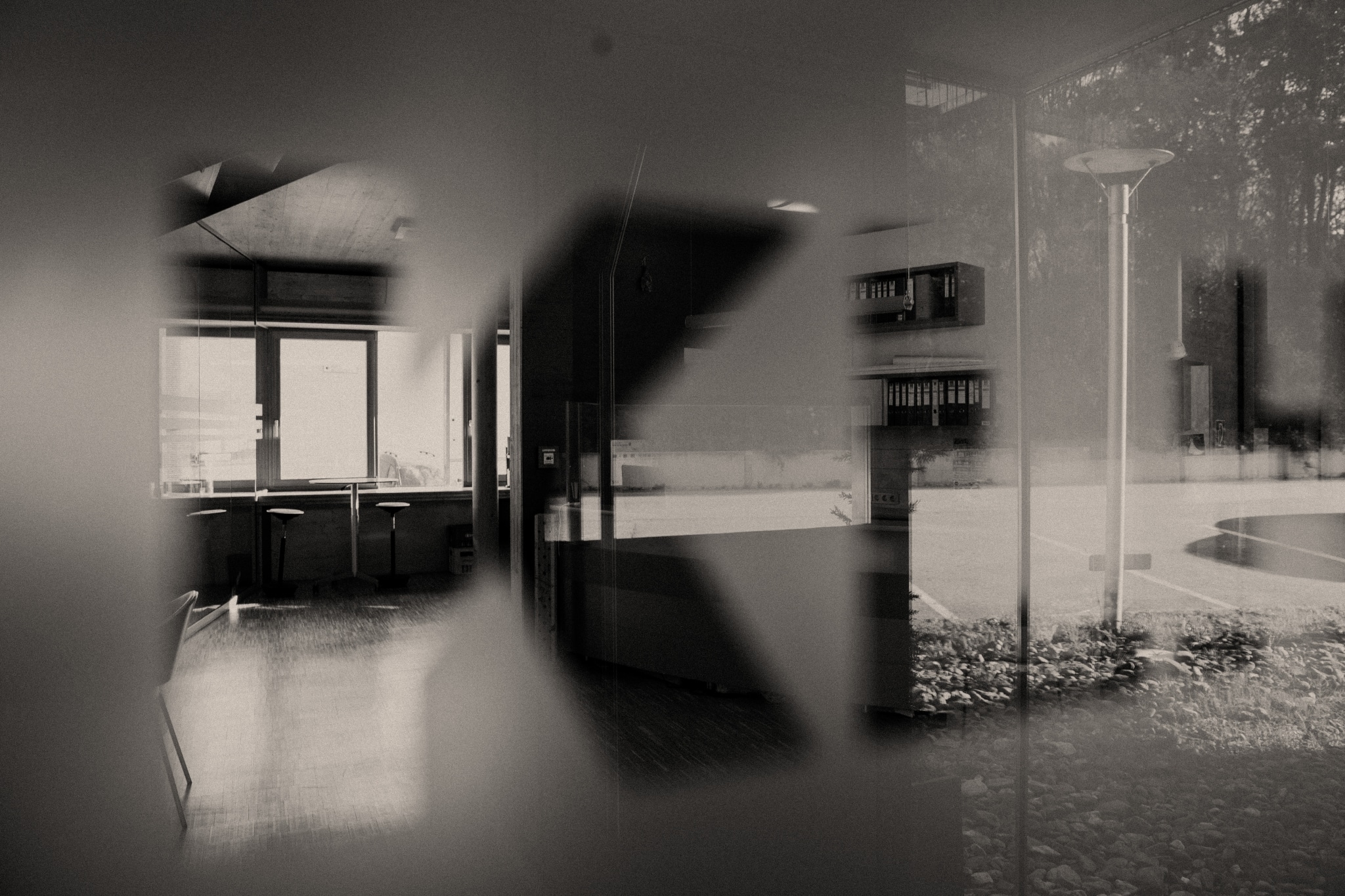Three Buildings – One Concept
When you approach the day nursery, the central design idea has a very special impact. Visitors are welcomed by three saddle-roofed buildings of different sizes, which form a small courtyard. The two-storey entrance hall is like a room in a home, and allows the house structure to be experienced spatially from the inside.
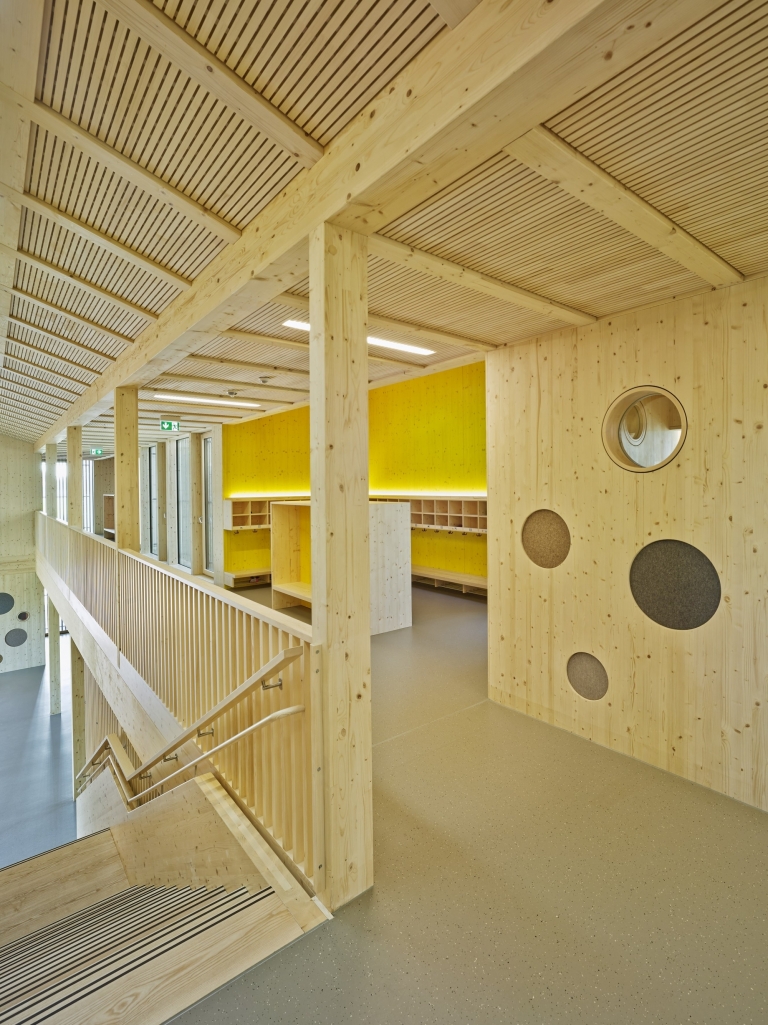
A “street” leads from the hall to the group clusters. Small “squares” lie along this street, in front of the group rooms, each in a different colour so each group has a distinct address. Portholes of various sizes allow views into and out of the group areas and the two-storey corridor playing area. At the end of the “street” there is a larger square, the children’s cafeteria with its own cooking area. The six group clusters have identical floor plans: main room, adjoining room, play house, play corner and sanitary facilities. The clusters are thus flexible in their use for the three different age groups in the day-care centre.
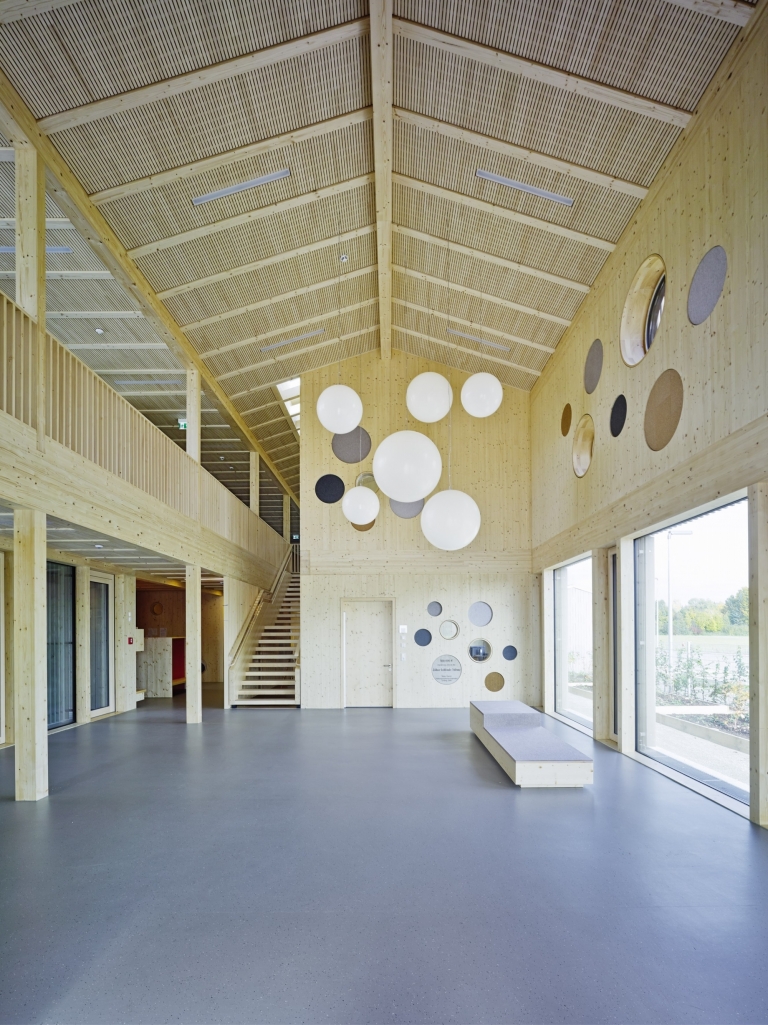
Project Info
Architecture
Hirner & Riehl Architekten & Stadtplaner PartGmbB
www.hirnerundriehl.de
Installation
Zimmerei Bammersperger GmbH
www.bammersperger.de
Element and reference plans and delivery of cross-laminated timber
ABA HOLZ van Kempen GmbH
www.aba-holz.de
Photography
©Julia Schambeck
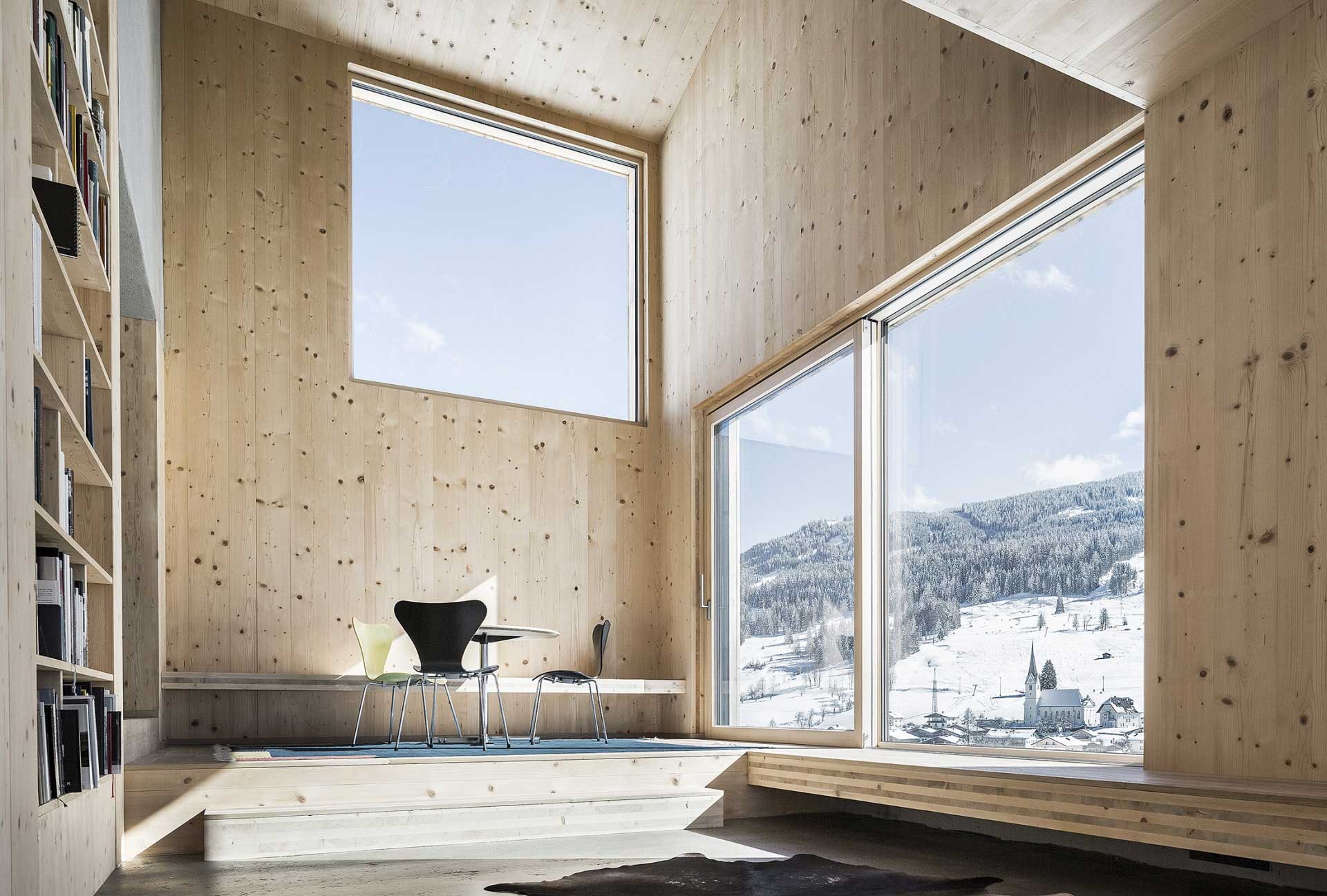


More References
