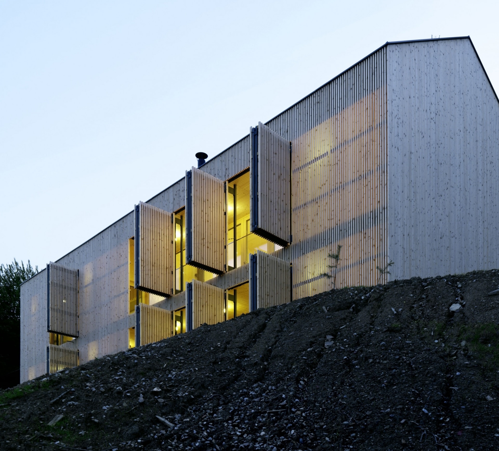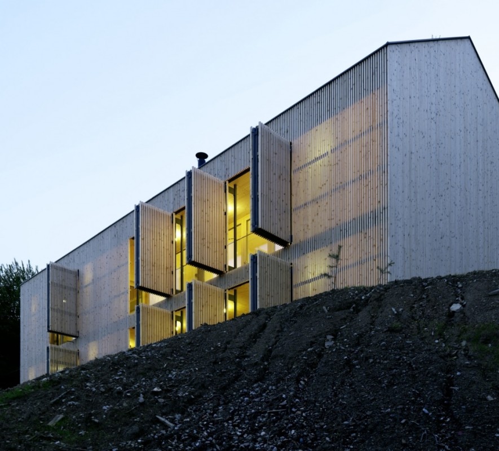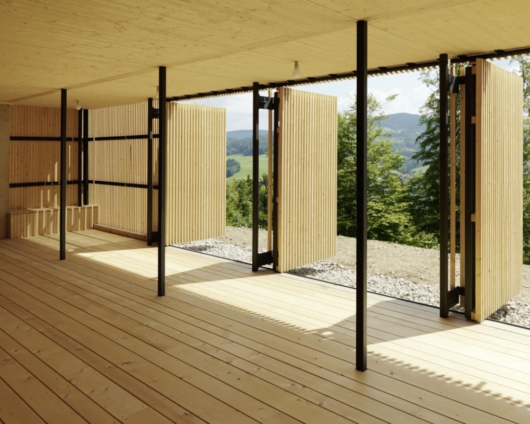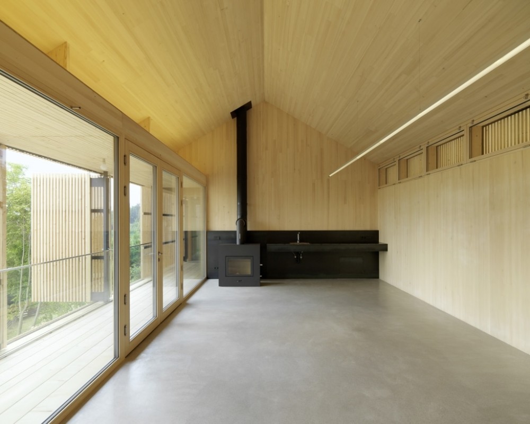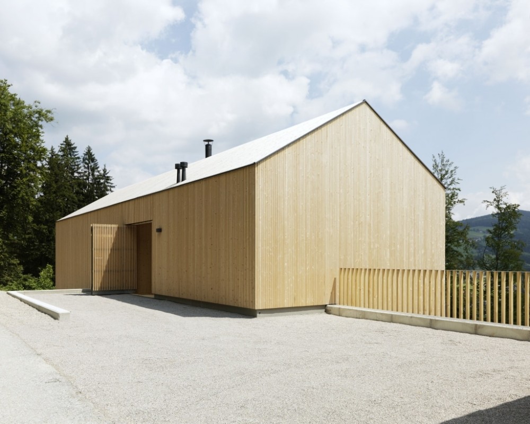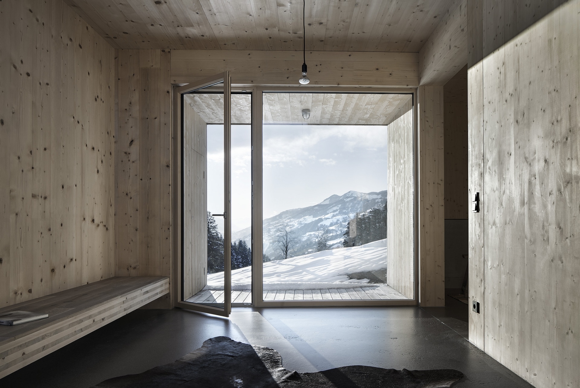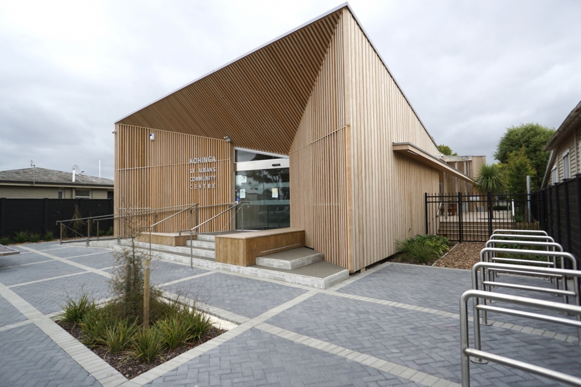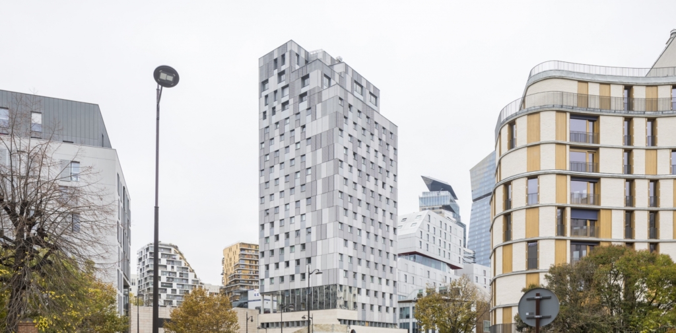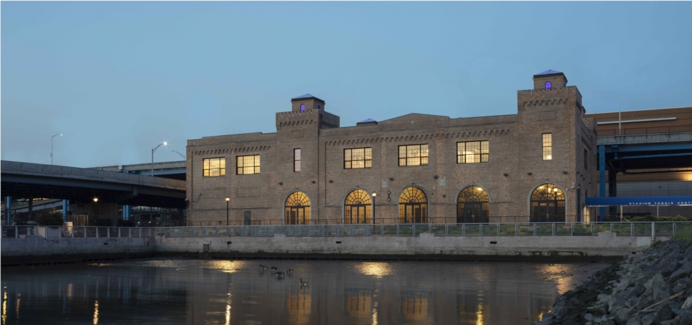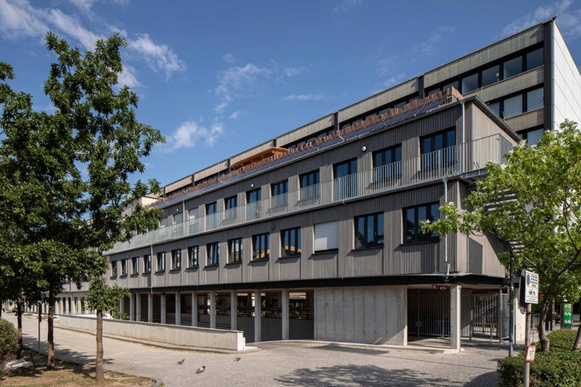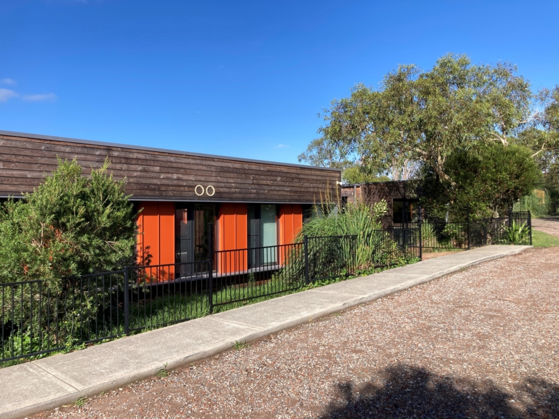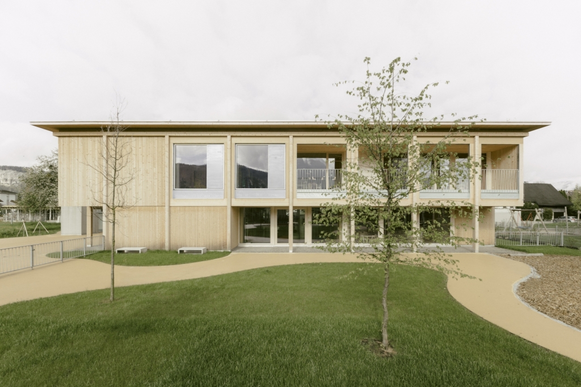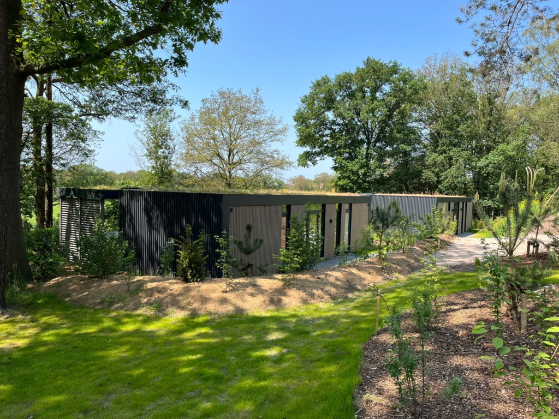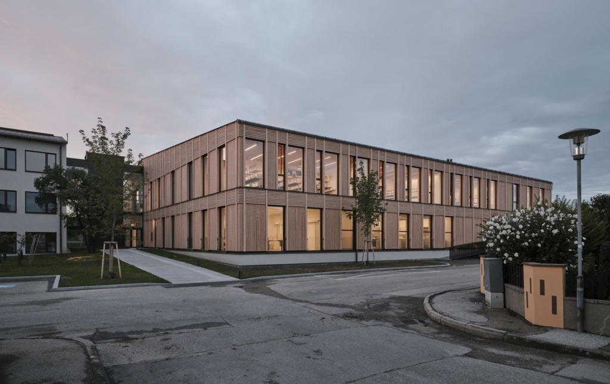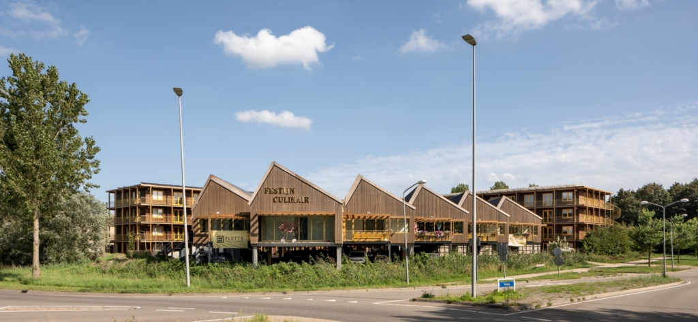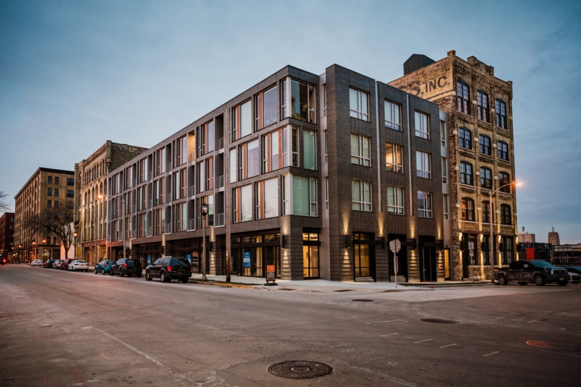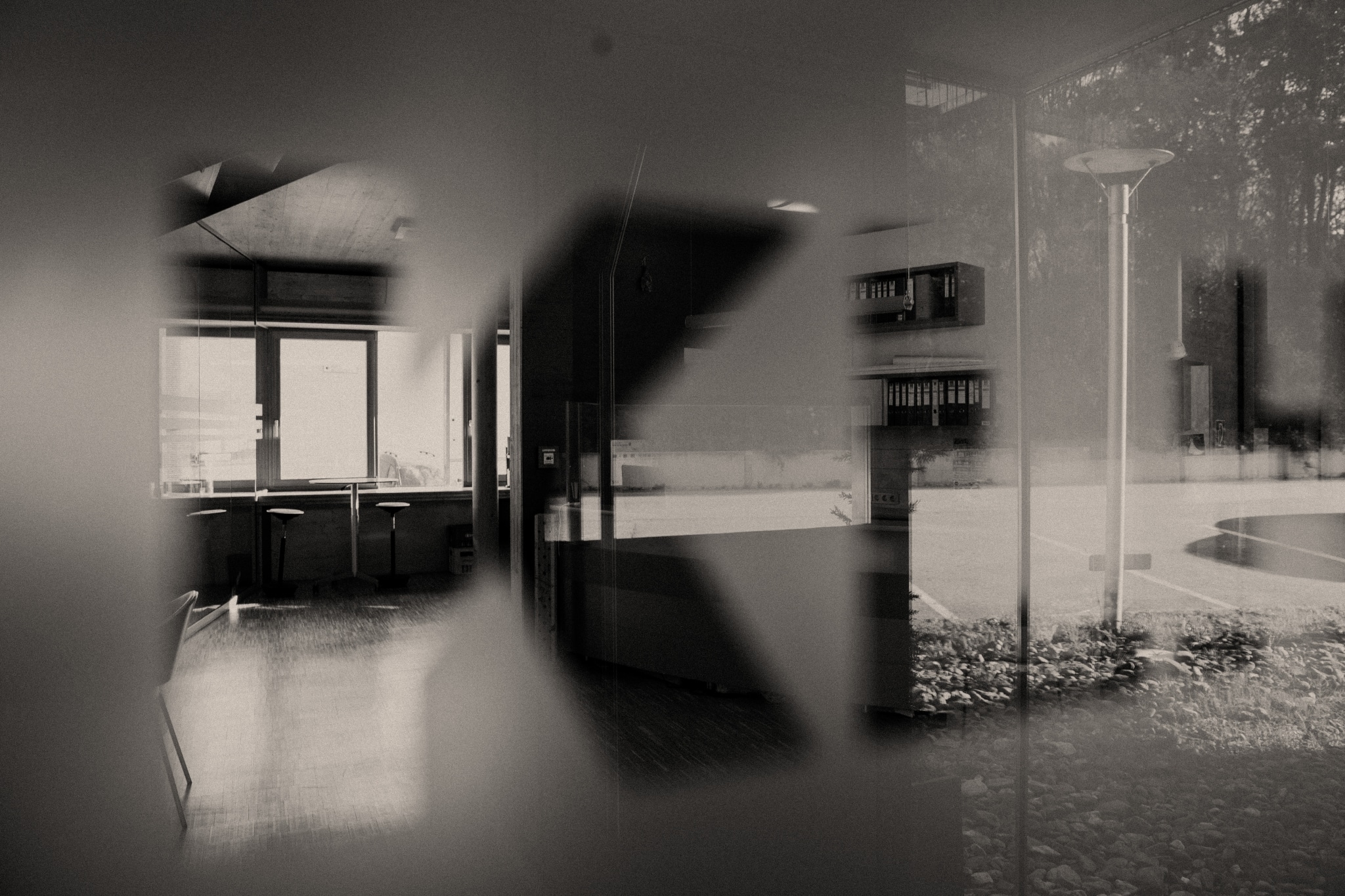LANDSCAPE
CONSTRUCTION
FORM
“A large, bright room with good proportions for artistic work and something to sleep in, and everything should be under one roof”, that was the wish of the architect.
The shape of the studio building is a respectful gesture to the surrounding and opposite courtyards and barns nestling against the hillside. Long house and gable roof parallel to the exterior lines is also the formative outer shape of the finished object. There was no alternative to the building material wood, it was the only material that could do justice to the intended “barn character”.
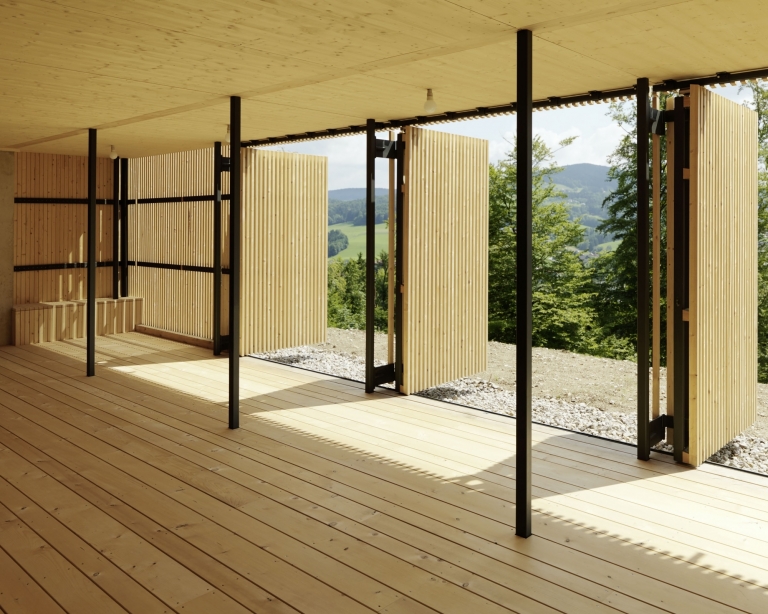
CONSTRUCTION | ASSEMBLY | MATERIAL
After preparatory ground and hang securing measures, in December 2012, the house was assembled in two stages; the production of the components took place in December / January 2012/2013 in the timber production company; Set-up and assembly time was three weeks including the interior fnish. Spruce, silver fir and oak are the types of wood used.
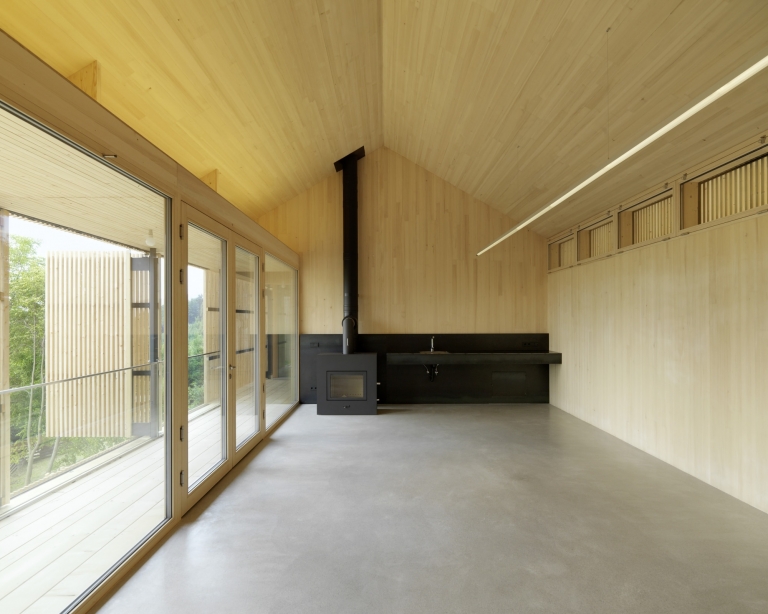
Project Info
Client
A. D. Humele
Planning
Johannes Kaufmann GmbH
www.jkarch.at
Building Construction
Kaufmann Zimmerei & Tischlerei GmbH
www.kaufmannzimmerei.at
Timber Structure Statics
merz kley partner ZT GmbH
www.mkp-ing.com
Building Physics
Ingenieurbüro Böhler-Huber
www.boehler-huber.at
Photographer
Paul Ott photografiert
www.paul-ott.at
Location
Semriach, Austria
More References
